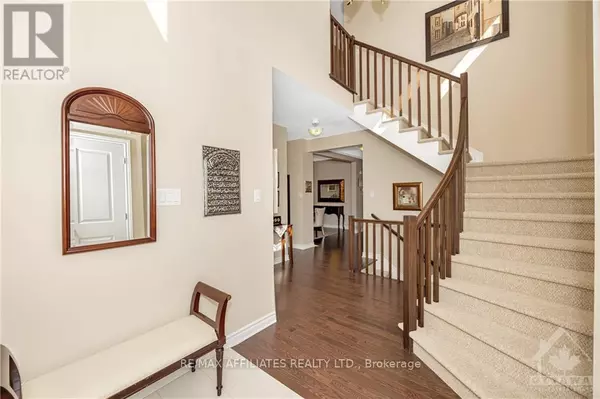
591 ROUNCEY ROAD Kanata (9010 - Kanata - Emerald Meadows/trailwest), ON K2V0C4
4 Beds
4 Baths
UPDATED:
Key Details
Property Type Single Family Home
Sub Type Freehold
Listing Status Active
Purchase Type For Sale
Subdivision 9010 - Kanata - Emerald Meadows/Trailwest
MLS® Listing ID X9521082
Bedrooms 4
Originating Board Ottawa Real Estate Board
Property Description
Location
Province ON
Rooms
Extra Room 1 Second level 5.3 m X 3.65 m Primary Bedroom
Extra Room 2 Second level 3.32 m X 3.4 m Bedroom
Extra Room 3 Second level 3.32 m X 3.4 m Bedroom
Extra Room 4 Main level 4.03 m X 2.94 m Dining room
Extra Room 5 Main level 3.02 m X 3.25 m Den
Extra Room 6 Main level 5.43 m X 3.65 m Great room
Interior
Heating Forced air
Cooling Central air conditioning
Fireplaces Number 1
Exterior
Parking Features Yes
Fence Fenced yard
View Y/N No
Total Parking Spaces 4
Private Pool No
Building
Story 2
Sewer Sanitary sewer
Others
Ownership Freehold







