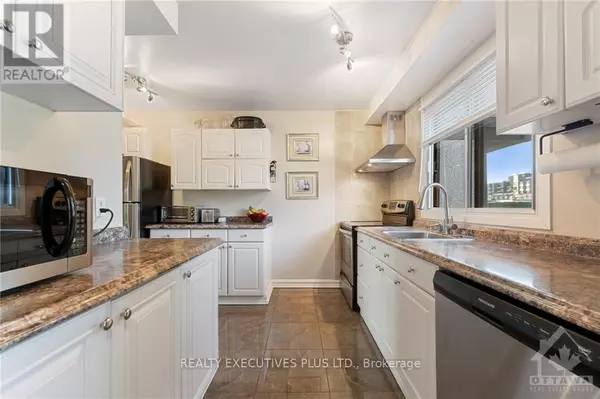
1464 MURDOCK GATE Ottawa, ON K1J8R5
3 Beds
2 Baths
999 SqFt
UPDATED:
Key Details
Property Type Townhouse
Sub Type Townhouse
Listing Status Active
Purchase Type For Sale
Square Footage 999 sqft
Price per Sqft $380
Subdivision 2201 - Cyrville
MLS® Listing ID X9458928
Bedrooms 3
Half Baths 1
Condo Fees $416/mo
Originating Board Ottawa Real Estate Board
Property Description
Location
Province ON
Rooms
Extra Room 1 Second level 4.49 m X 3.3 m Primary Bedroom
Extra Room 2 Second level 2.51 m X 3.09 m Bedroom
Extra Room 3 Second level 2.51 m X 2.66 m Bedroom
Extra Room 4 Second level 2.48 m X 1.49 m Bathroom
Extra Room 5 Basement 6.09 m X 2.3 m Laundry room
Extra Room 6 Basement 3.25 m X 4.03 m Family room
Interior
Heating Forced air
Cooling Central air conditioning
Exterior
Parking Features No
Community Features Pet Restrictions
View Y/N No
Total Parking Spaces 1
Private Pool No
Building
Story 2
Others
Ownership Condominium/Strata







