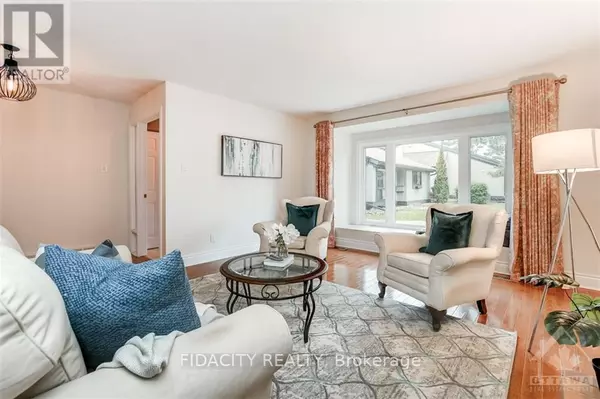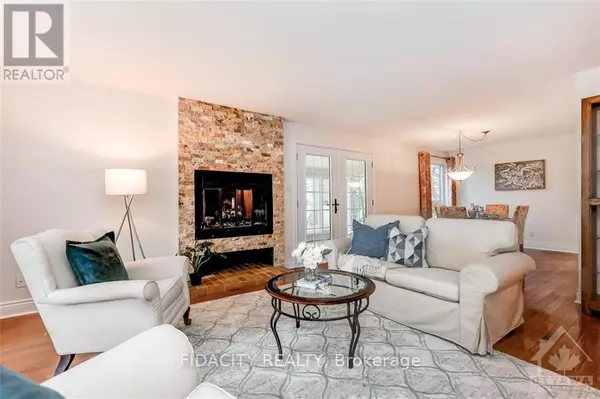2 KITTANSETT COURT Ottawa, ON K2S1B9
2 Beds
2 Baths
999 SqFt
UPDATED:
Key Details
Property Type Townhouse
Sub Type Townhouse
Listing Status Active
Purchase Type For Sale
Square Footage 999 sqft
Price per Sqft $585
Subdivision 8202 - Stittsville (Central)
MLS® Listing ID X10423076
Style Bungalow
Bedrooms 2
Condo Fees $635/mo
Originating Board Ottawa Real Estate Board
Property Sub-Type Townhouse
Property Description
Location
Province ON
Rooms
Extra Room 1 Main level 5.38 m X 4.16 m Living room
Extra Room 2 Main level 5.18 m X 2.61 m Kitchen
Extra Room 3 Main level 3.55 m X 3.2 m Dining room
Extra Room 4 Main level 4.64 m X 3.58 m Bedroom
Extra Room 5 Main level 4.26 m X 3.04 m Bedroom
Interior
Heating Forced air
Cooling Central air conditioning
Fireplaces Number 1
Exterior
Parking Features Yes
Community Features Pet Restrictions
View Y/N No
Total Parking Spaces 1
Private Pool No
Building
Story 1
Architectural Style Bungalow
Others
Ownership Condominium/Strata






