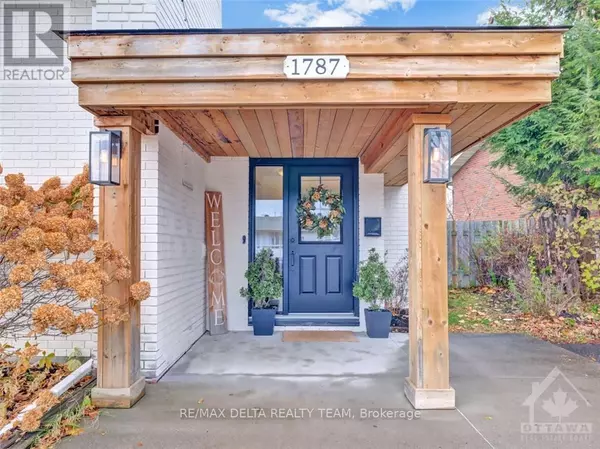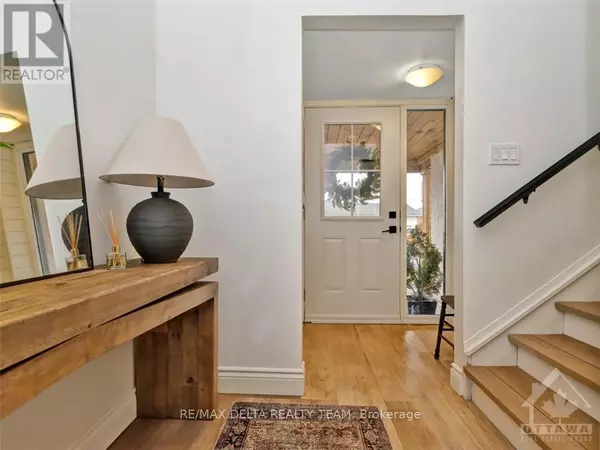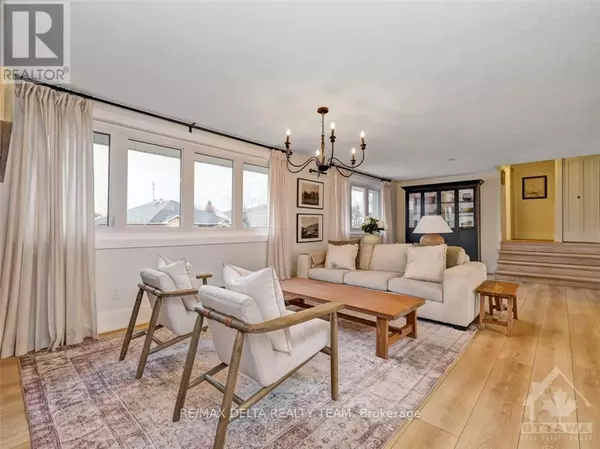1787 KINGSDALE AVENUE Ottawa, ON K1T1H7
3 Beds
2 Baths
UPDATED:
Key Details
Property Type Single Family Home
Sub Type Freehold
Listing Status Active
Purchase Type For Sale
Subdivision 2606 - Blossom Park/Leitrim
MLS® Listing ID X10419192
Bedrooms 3
Originating Board Ottawa Real Estate Board
Property Sub-Type Freehold
Property Description
Location
Province ON
Rooms
Extra Room 1 Lower level 2.54 m X 2.54 m Utility room
Extra Room 2 Lower level 3.42 m X 3.2 m Bedroom
Extra Room 3 Lower level 3.81 m X 4.67 m Family room
Extra Room 4 Lower level 3.35 m X 2.74 m Laundry room
Extra Room 5 Lower level 2.03 m X 2.38 m Bathroom
Extra Room 6 Main level 3.96 m X 3.5 m Dining room
Interior
Heating Forced air
Cooling Central air conditioning
Fireplaces Number 1
Exterior
Parking Features No
View Y/N No
Total Parking Spaces 4
Private Pool Yes
Building
Sewer Sanitary sewer
Others
Ownership Freehold






