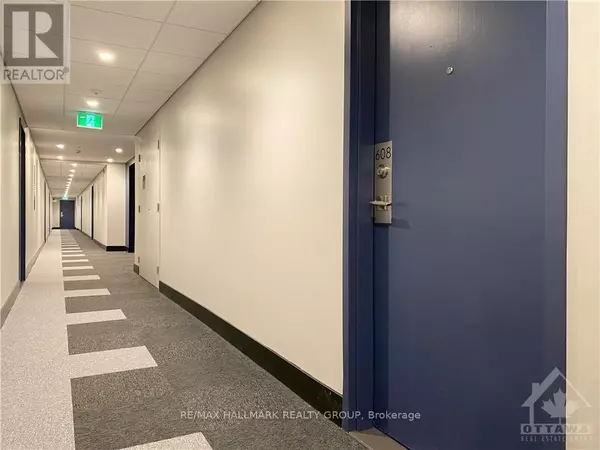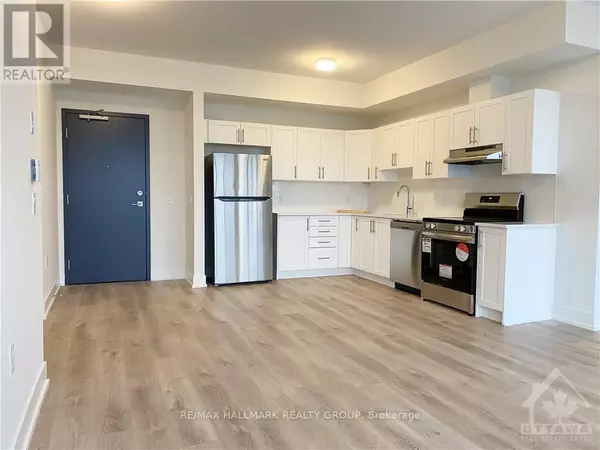
397 CODDS RD #608 Ottawa, ON K1K2G8
2 Beds
2 Baths
1,199 SqFt
UPDATED:
Key Details
Property Type Condo
Sub Type Condominium/Strata
Listing Status Active
Purchase Type For Rent
Square Footage 1,199 sqft
Subdivision 3104 - Cfb Rockcliffe And Area
MLS® Listing ID X10465043
Bedrooms 2
Originating Board Ottawa Real Estate Board
Property Description
Location
Province ON
Rooms
Extra Room 1 Main level 1.6 m X 1.31 m Laundry room
Extra Room 2 Main level 2.71 m X 2.4 m Bathroom
Extra Room 3 Main level 6 m X 1.4 m Other
Extra Room 4 Main level 1.65 m X 1.52 m Foyer
Extra Room 5 Main level 5.94 m X 3.87 m Living room
Extra Room 6 Main level 3.35 m X 2.77 m Kitchen
Interior
Cooling Central air conditioning
Exterior
Parking Features Yes
Community Features Pets not Allowed
View Y/N No
Total Parking Spaces 1
Private Pool No
Others
Ownership Condominium/Strata
Acceptable Financing Monthly
Listing Terms Monthly







