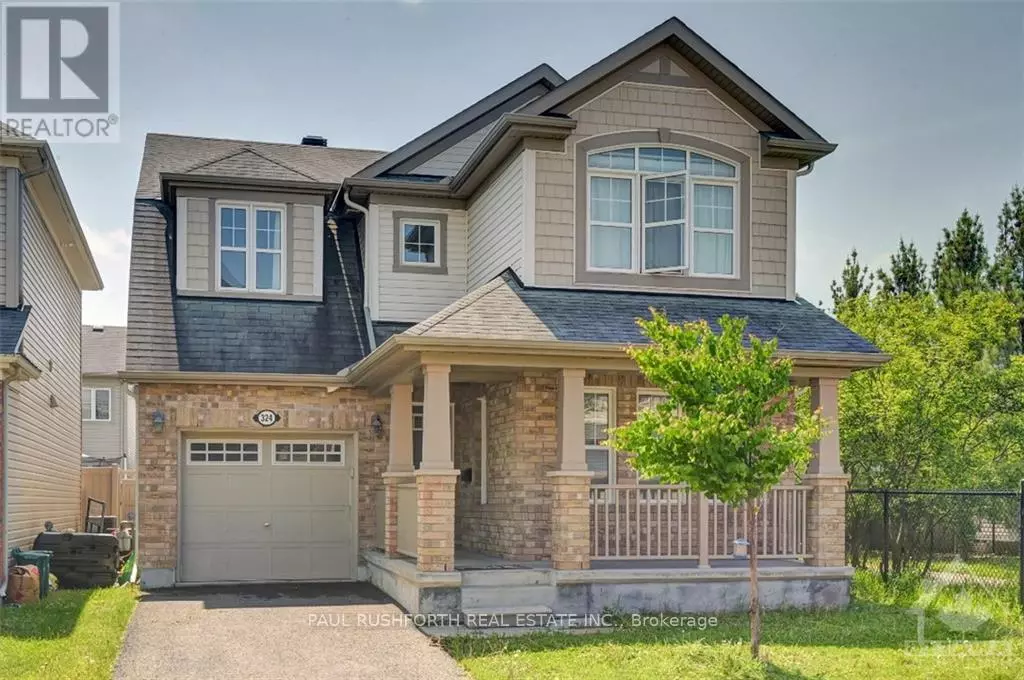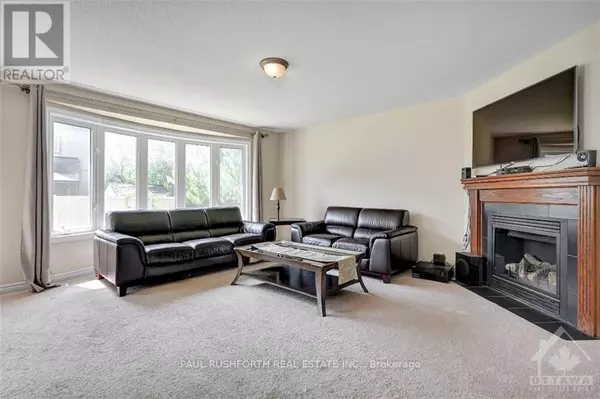REQUEST A TOUR If you would like to see this home without being there in person, select the "Virtual Tour" option and your agent will contact you to discuss available opportunities.
In-PersonVirtual Tour

$ 749,900
Est. payment /mo
New
324 RIVER LANDING AVENUE Ottawa, ON K2J3V3
3 Beds
3 Baths
UPDATED:
Key Details
Property Type Single Family Home
Sub Type Freehold
Listing Status Active
Purchase Type For Sale
Subdivision 7711 - Barrhaven - Half Moon Bay
MLS® Listing ID X10442664
Bedrooms 3
Originating Board Ottawa Real Estate Board
Property Description
Discover the epitome of family living in this delightful detached 2-storey home, located next to a walking path for added privacy. This charming residence offers 3 bedrooms and 2.5 bathrooms, featuring a fantastic layout perfect for modern lifestyles. The main level includes a welcoming foyer, main floor den perfect for a home office, formal dining room, and the open concept kitchen and living room are light and bright, w/ ample cupboard and countertop space. The second level offers a spacious primary bedroom, complete with a walk-in closet and ensuite bath. Just down the hall, you’ll find 2 additional bedrooms, a laundry area, loft flex space, and a full bath, ensuring ample accommodation for family members or guests. The unfinished lower level awaits your personal touch. Situated in a family-friendly neighborhood, the perfect setting for creating cherished memories. Schedule a viewing today and experience the warmth and comfort it has to offer! Some photos virt staged. 24 hr irrev, Flooring: Carpet Wall To Wall (id:24570)
Location
Province ON
Rooms
Extra Room 1 Second level 3.37 m X 3.2 m Bedroom
Extra Room 2 Second level 2.71 m X 2.61 m Den
Extra Room 3 Second level 2.2 m X 1.82 m Laundry room
Extra Room 4 Second level 5.25 m X 4.08 m Primary Bedroom
Extra Room 5 Second level 2.76 m X 2.31 m Other
Extra Room 6 Second level 1.49 m X 3.14 m Bathroom
Interior
Heating Forced air
Cooling Central air conditioning
Exterior
Parking Features Yes
View Y/N No
Total Parking Spaces 3
Private Pool No
Building
Story 2
Sewer Sanitary sewer
Others
Ownership Freehold







