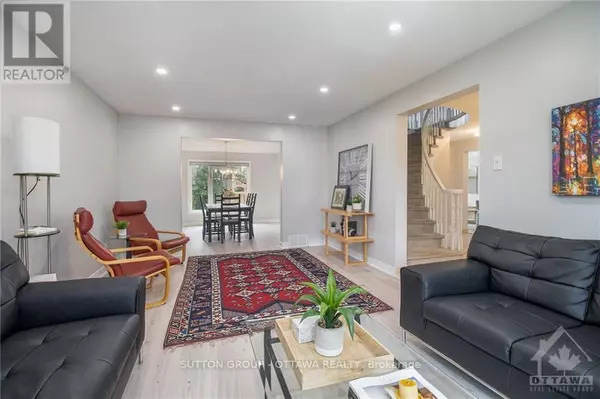REQUEST A TOUR If you would like to see this home without being there in person, select the "Virtual Tour" option and your agent will contact you to discuss available opportunities.
In-PersonVirtual Tour

$ 849,900
Est. payment /mo
Active
6074 MEADOWGLEN DRIVE Ottawa, ON K1C5R6
4 Beds
4 Baths
UPDATED:
Key Details
Property Type Single Family Home
Sub Type Freehold
Listing Status Active
Purchase Type For Sale
Subdivision 2008 - Chapel Hill
MLS® Listing ID X10442130
Bedrooms 4
Originating Board Ottawa Real Estate Board
Property Description
Flooring: Tile, Flooring: Vinyl, This stunning 2-story home in Chapel Hill boasts stylish updates and undeniable curb appeal. Step into the spacious foyer with an elegant 'open to above' curved staircase. The main floor has oversized formal living and dining rooms. The bright, expertly designed kitchen offers ample counter space, abundant storage, modern appliances, a breakfast bar, and floods of natural light from wall-to-wall windows overlooking the backyard. The adjacent family room features a built-in TV unit, fireplace, and large windows. Upstairs, the primary suite includes a walk-in closet, dressing room with mirrored closets, and an ensuite bathroom. Three additional generously sized bedrooms and a main bathroom complete the second floor. Enjoy the private backyard with beautiful gardens. The 2-car garage offers ample storage and direct access to the laundry room. The finished basement, with an extra kitchen, offers endless potential. A must see to fully appreciate! 24 hr irrevocable on all offers., Flooring: Carpet Wall To Wall (id:24570)
Location
Province ON
Rooms
Extra Room 1 Second level 3.86 m X 2.74 m Sitting room
Extra Room 2 Second level 3.6 m X 4.62 m Bedroom
Extra Room 3 Second level 4.44 m X 3.09 m Bedroom
Extra Room 4 Second level 3.75 m X 3.5 m Bedroom
Extra Room 5 Second level 2.74 m X 1.7 m Bathroom
Extra Room 6 Second level 3.58 m X 4.74 m Primary Bedroom
Interior
Heating Forced air
Cooling Central air conditioning
Exterior
Parking Features Yes
Fence Fenced yard
View Y/N No
Total Parking Spaces 4
Private Pool No
Building
Story 2
Sewer Sanitary sewer
Others
Ownership Freehold







