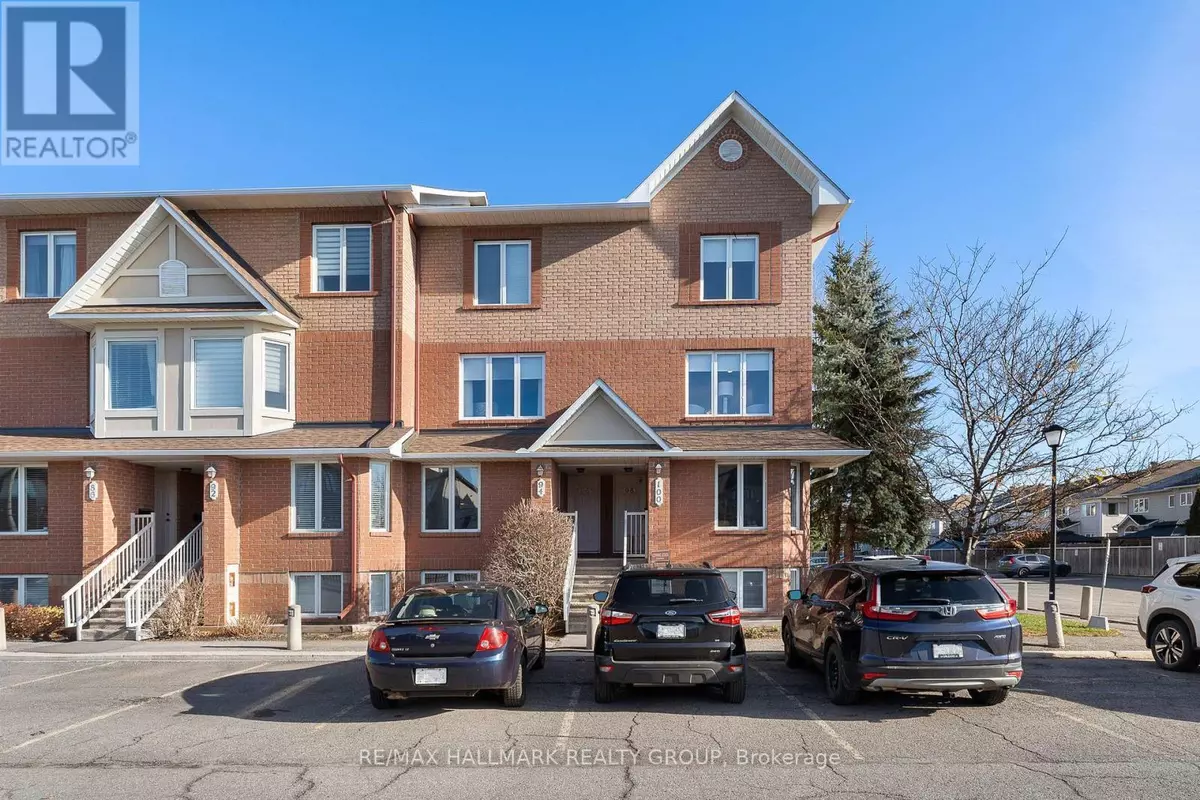
98 BONFIELD POINT Ottawa, ON K4A5E2
2 Beds
3 Baths
1,199 SqFt
UPDATED:
Key Details
Property Type Condo
Sub Type Condominium/Strata
Listing Status Active
Purchase Type For Sale
Square Footage 1,199 sqft
Price per Sqft $375
Subdivision 1118 - Avalon East
MLS® Listing ID X11234866
Bedrooms 2
Half Baths 1
Condo Fees $335/mo
Originating Board Ottawa Real Estate Board
Property Description
Location
Province ON
Rooms
Extra Room 1 Second level 4.36 m X 4.14 m Living room
Extra Room 2 Second level 3.35 m X 2.94 m Dining room
Extra Room 3 Second level 5.18 m X 2.43 m Kitchen
Extra Room 4 Second level 1.98 m X 1.82 m Den
Extra Room 5 Third level 1.82 m X 2.36 m Laundry room
Extra Room 6 Third level 2.31 m X 2.1 m Utility room
Interior
Heating Forced air
Cooling Central air conditioning
Fireplaces Number 1
Exterior
Parking Features No
Community Features Pet Restrictions
View Y/N No
Total Parking Spaces 2
Private Pool No
Others
Ownership Condominium/Strata







