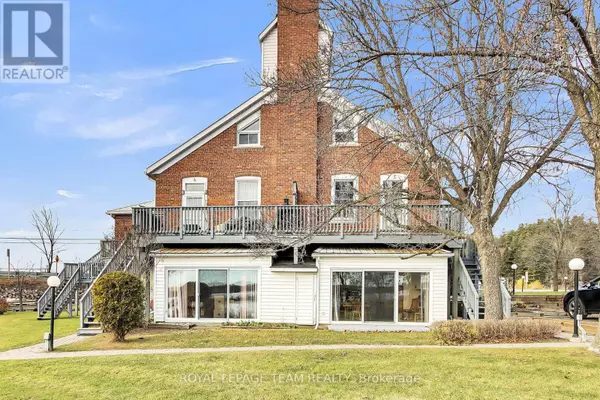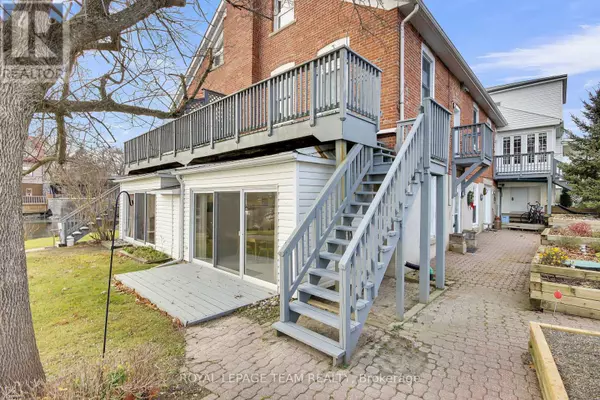
19 Main ST #3 Westport, ON K0G1X0
1 Bed
2 Baths
1,199 SqFt
UPDATED:
Key Details
Property Type Condo
Sub Type Condominium/Strata
Listing Status Active
Purchase Type For Sale
Square Footage 1,199 sqft
Price per Sqft $381
Subdivision 815 - Westport
MLS® Listing ID X11436198
Bedrooms 1
Half Baths 1
Condo Fees $579/mo
Originating Board Ottawa Real Estate Board
Property Description
Location
Province ON
Rooms
Extra Room 1 Second level 5 m X 3.4 m Primary Bedroom
Extra Room 2 Third level 4.3 m X 2.4 m Loft
Extra Room 3 Main level 5.4 m X 3.8 m Living room
Extra Room 4 Main level 2.8 m X 2.6 m Dining room
Extra Room 5 Main level 3 m X 2.8 m Kitchen
Extra Room 6 Main level 1.2 m X 1.3 m Laundry room
Interior
Heating Baseboard heaters
Cooling Central air conditioning
Fireplaces Number 1
Exterior
Parking Features No
Community Features Pet Restrictions
View Y/N Yes
View Lake view, Direct Water View
Total Parking Spaces 1
Private Pool No
Building
Story 2
Others
Ownership Condominium/Strata







