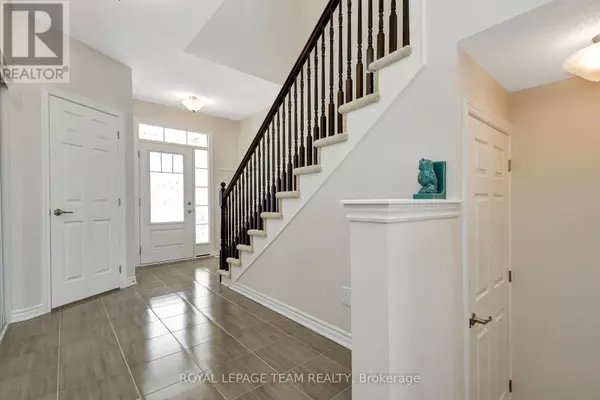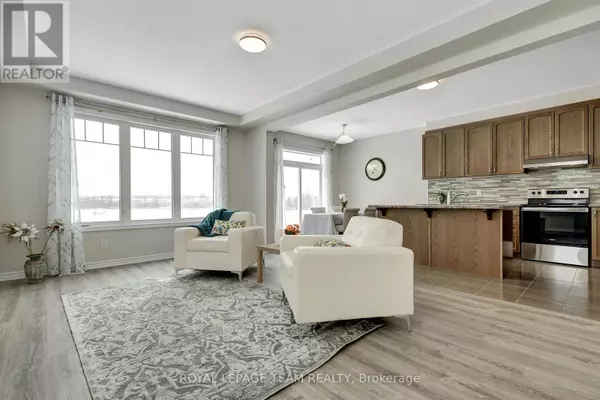
213 CRANESBILL ROAD Ottawa, ON K2V0N5
3 Beds
3 Baths
UPDATED:
Key Details
Property Type Single Family Home
Sub Type Freehold
Listing Status Active
Purchase Type For Rent
Subdivision 9010 - Kanata - Emerald Meadows/Trailwest
MLS® Listing ID X11552377
Bedrooms 3
Half Baths 1
Originating Board Ottawa Real Estate Board
Property Description
Location
Province ON
Rooms
Extra Room 1 Second level 4.57 m X 3.65 m Primary Bedroom
Extra Room 2 Second level 3.04 m X 3.04 m Bedroom 2
Extra Room 3 Second level 3.14 m X 3.14 m Bedroom 3
Extra Room 4 Main level 5.54 m X 3.65 m Great room
Extra Room 5 Main level 3.35 m X 3.25 m Kitchen
Extra Room 6 Main level 3.25 m X 2.89 m Eating area
Interior
Heating Forced air
Cooling Central air conditioning
Flooring Hardwood, Tile
Fireplaces Number 1
Exterior
Parking Features Yes
View Y/N No
Total Parking Spaces 3
Private Pool No
Building
Story 2
Sewer Sanitary sewer
Others
Ownership Freehold
Acceptable Financing Monthly
Listing Terms Monthly







