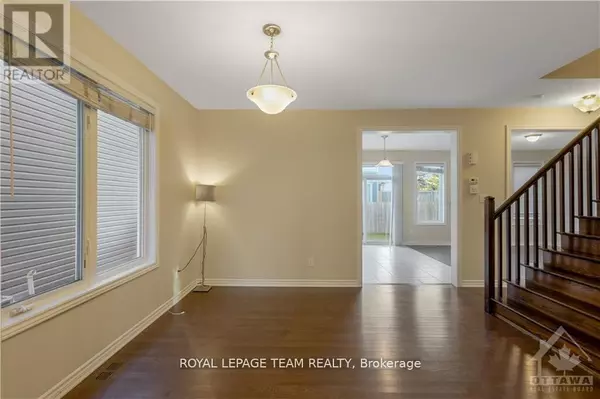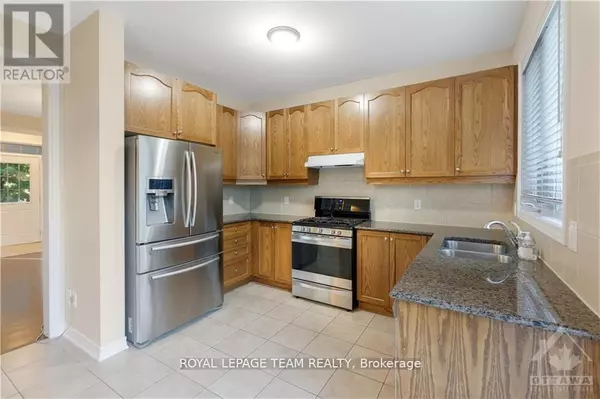405 BRIGATINE AVENUE Ottawa, ON K2S0P7
3 Beds
3 Baths
UPDATED:
Key Details
Property Type Single Family Home
Sub Type Freehold
Listing Status Active
Purchase Type For Sale
Subdivision 8211 - Stittsville (North)
MLS® Listing ID X11899935
Bedrooms 3
Half Baths 1
Originating Board Ottawa Real Estate Board
Property Sub-Type Freehold
Property Description
Location
Province ON
Rooms
Extra Room 1 Second level 1.63 m X 3.44 m Bathroom
Extra Room 2 Second level 2.54 m X 1.76 m Laundry room
Extra Room 3 Second level 4.23 m X 2.54 m Bathroom
Extra Room 4 Second level 4.56 m X 4.55 m Primary Bedroom
Extra Room 5 Second level 3.35 m X 3.65 m Bedroom
Extra Room 6 Second level 3.31 m X 3.34 m Bedroom
Interior
Heating Forced air
Cooling Central air conditioning
Exterior
Parking Features Yes
Fence Fenced yard
View Y/N No
Total Parking Spaces 4
Private Pool No
Building
Story 2
Sewer Sanitary sewer
Others
Ownership Freehold
Virtual Tour https://www.youtube.com/watch?v=Gu08viV2Yr0






