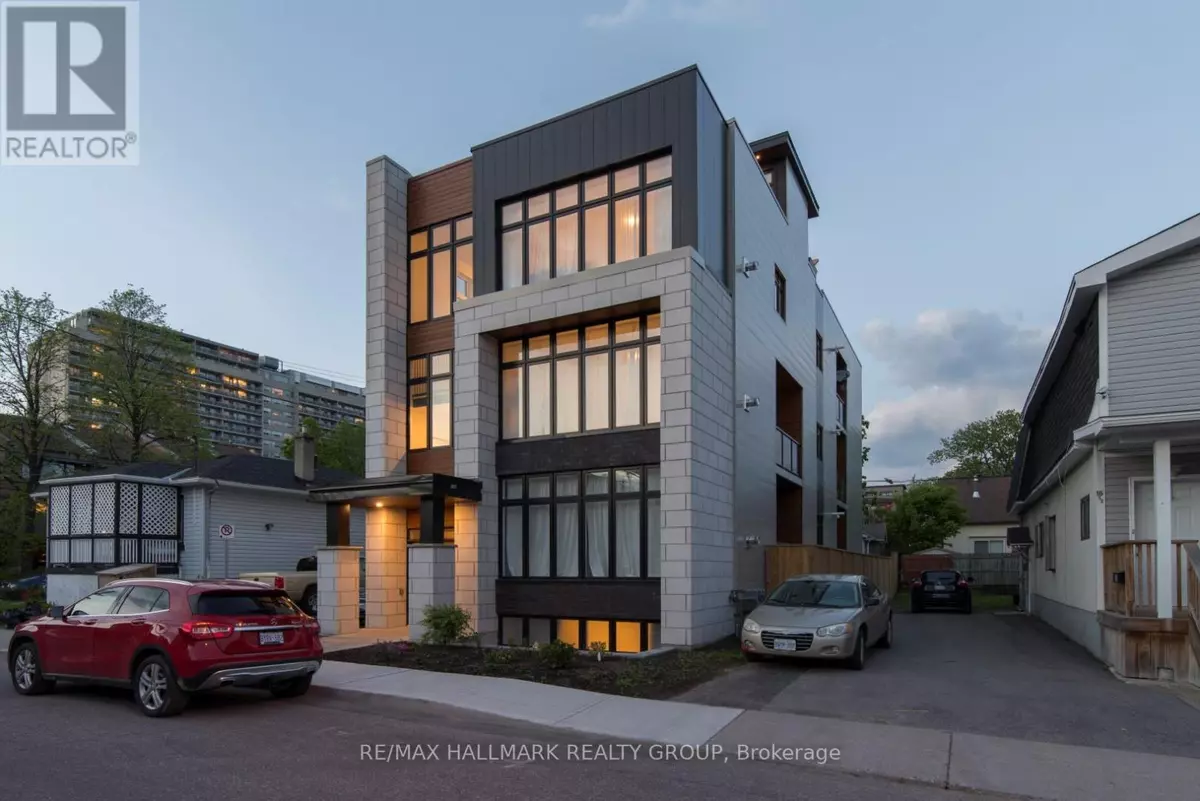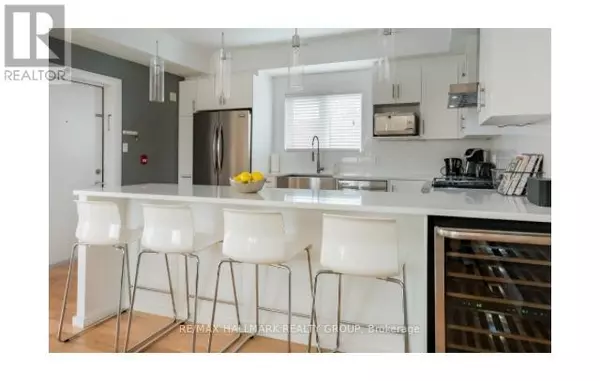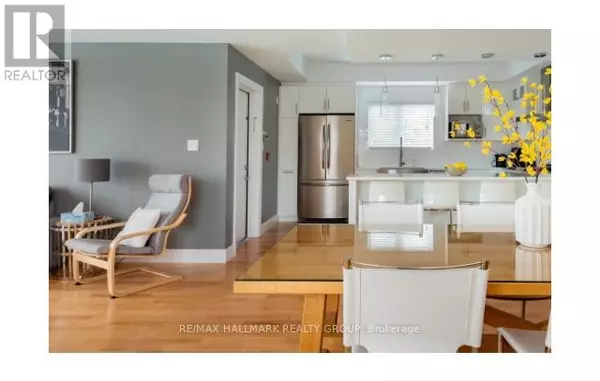REQUEST A TOUR If you would like to see this home without being there in person, select the "Virtual Tour" option and your agent will contact you to discuss available opportunities.
In-PersonVirtual Tour
$ 2,700,000
Est. payment /mo
Active
59 DOUGLAS AVENUE Ottawa, ON K1M1G3
9 Beds
8 Baths
1,499 SqFt
UPDATED:
Key Details
Property Type Multi-Family
Listing Status Active
Purchase Type For Sale
Square Footage 1,499 sqft
Price per Sqft $1,801
Subdivision 3302 - Lindenlea
MLS® Listing ID X11922624
Bedrooms 9
Originating Board Ottawa Real Estate Board
Property Description
Modern Luxury triplex in the Heart of Beachwood Village by Blueprint Builds. This 3- 3 Bed 2 bath Units offers an expansive 1,425 square Feet with 9 foot ceilings. Separate Heat/Hydro and laundry for each unit & contemporary finishes accompany quartz counters, maple floors and S/S appliances. Top floor unit includes a rooftop patio with a hot tub and scenic views of Ottawa's skyline. Long term stable tenants the entire building comes with 2 surface parking spots & in-floor radiant heat basement. . Meticulously maintained with no deferred maintenance. Walking distance to shops, amenities and transit., Flooring: Hardwood, Flooring: Laminate **EXTRAS** Additional storage unit in the back of property. (id:24570)
Location
Province ON
Rooms
Extra Room 1 Main level 3.29 m X 2.47 m Bedroom 2
Extra Room 2 Main level 3.74 m X 3.47 m Bedroom
Extra Room 3 Main level 2.94 m X 2.1 m Dining room
Extra Room 4 Main level 2.94 m X 2.1 m Kitchen
Extra Room 5 Main level 4.63 m X 4.15 m Living room
Extra Room 6 Ground level 4.2 m X 4.8 m Bedroom
Interior
Heating Forced air
Cooling Central air conditioning
Fireplaces Number 3
Exterior
Parking Features No
View Y/N No
Total Parking Spaces 2
Private Pool No
Building
Story 3
Sewer Sanitary sewer






