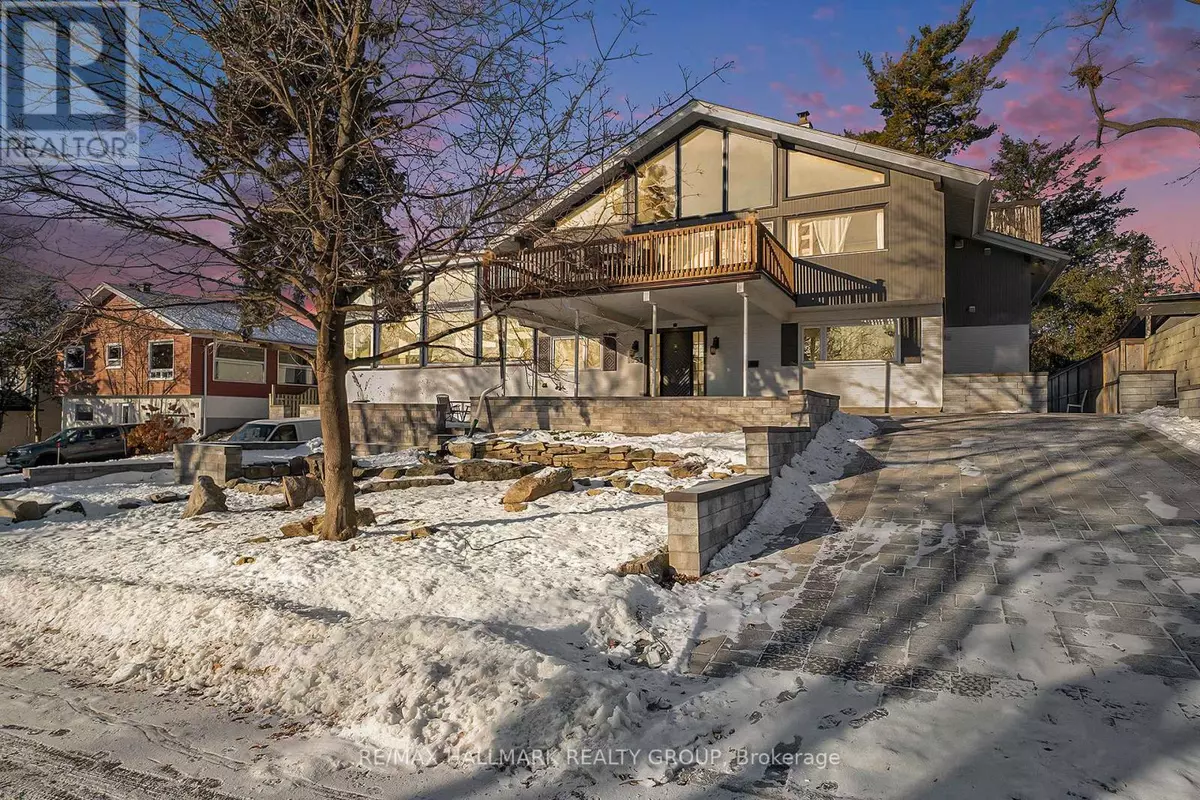1053 CHELSEA DRIVE Ottawa, ON K1K0M7
5 Beds
6 Baths
UPDATED:
Key Details
Property Type Single Family Home
Sub Type Freehold
Listing Status Active
Purchase Type For Sale
Subdivision 3103 - Viscount Alexander Park
MLS® Listing ID X11923655
Bedrooms 5
Half Baths 1
Originating Board Ottawa Real Estate Board
Property Description
Location
Province ON
Rooms
Extra Room 1 Second level 4.84 m X 3.86 m Primary Bedroom
Extra Room 2 Second level 8.36 m X 4.1 m Sitting room
Extra Room 3 Ground level 3.96 m X 4.94 m Kitchen
Extra Room 4 Ground level 5.92 m X 4.95 m Living room
Extra Room 5 Ground level 3.97 m X 3.49 m Dining room
Extra Room 6 Ground level 5.92 m X 3.5 m Sitting room
Interior
Heating Forced air
Cooling Central air conditioning
Exterior
Parking Features Yes
View Y/N No
Total Parking Spaces 4
Private Pool No
Building
Story 2
Sewer Sanitary sewer
Others
Ownership Freehold






