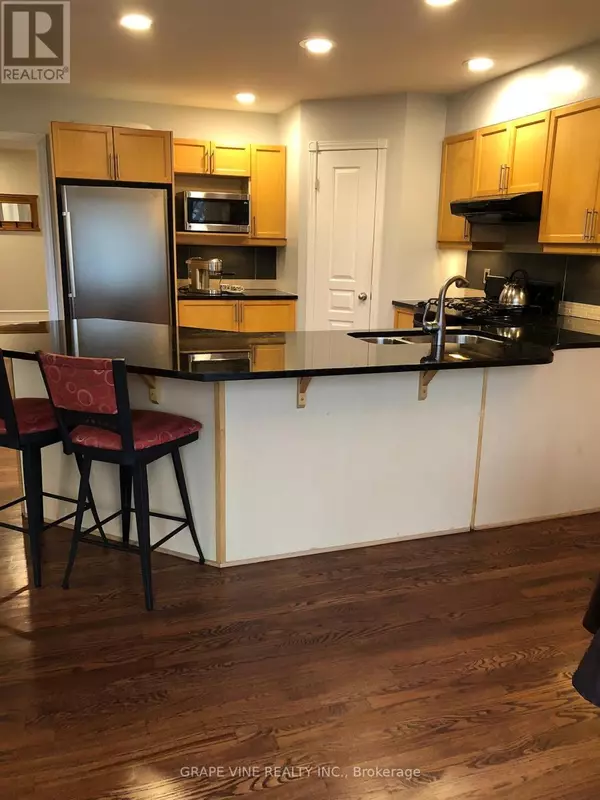1035 RED SPRUCE STREET Ottawa, ON K1V1T5
5 Beds
4 Baths
UPDATED:
Key Details
Property Type Single Family Home
Sub Type Freehold
Listing Status Active
Purchase Type For Sale
Subdivision 2602 - Riverside South/Gloucester Glen
MLS® Listing ID X11928076
Bedrooms 5
Half Baths 1
Originating Board Ottawa Real Estate Board
Property Description
Location
Province ON
Rooms
Extra Room 1 Second level 4.26 m X 5.18 m Primary Bedroom
Extra Room 2 Second level 3.04 m X 3.09 m Bedroom
Extra Room 3 Second level 3.81 m X 3.96 m Bedroom
Extra Room 4 Second level 3.25 m X 3.5 m Bedroom
Extra Room 5 Main level 4.11 m X 3.7 m Dining room
Extra Room 6 Main level 4.26 m X 4.41 m Great room
Interior
Heating Forced air
Cooling Central air conditioning
Exterior
Parking Features Yes
View Y/N No
Total Parking Spaces 6
Private Pool No
Building
Story 2
Sewer Sanitary sewer
Others
Ownership Freehold






