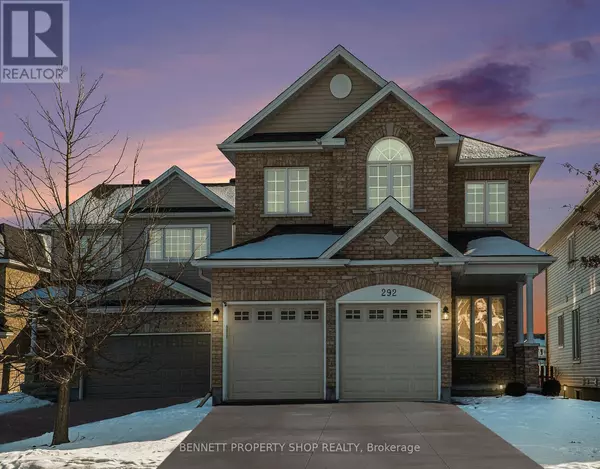292 BERT HALL STREET Arnprior, ON K7S0H1
5 Beds
3 Baths
1,999 SqFt
UPDATED:
Key Details
Property Type Single Family Home
Sub Type Freehold
Listing Status Active
Purchase Type For Sale
Square Footage 1,999 sqft
Price per Sqft $429
Subdivision 550 - Arnprior
MLS® Listing ID X11938001
Bedrooms 5
Half Baths 1
Originating Board Ottawa Real Estate Board
Property Sub-Type Freehold
Property Description
Location
Province ON
Rooms
Extra Room 1 Second level 4.89 m X 5.33 m Primary Bedroom
Extra Room 2 Second level 4.27 m X 3.03 m Bedroom
Extra Room 3 Second level 4.35 m X 3.35 m Bedroom
Extra Room 4 Second level 5.37 m X 4.9 m Bedroom
Extra Room 5 Basement 7.49 m X 4.22 m Other
Extra Room 6 Basement 7.59 m X 6.69 m Other
Interior
Heating Forced air
Cooling Central air conditioning
Fireplaces Number 1
Exterior
Parking Features Yes
View Y/N No
Total Parking Spaces 6
Private Pool No
Building
Lot Description Landscaped
Story 2
Sewer Sanitary sewer
Others
Ownership Freehold
Virtual Tour https://my.matterport.com/show/?m=UqCQys5Miy7






