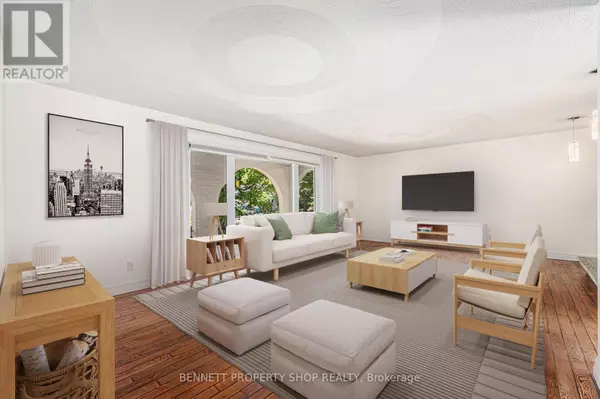62 CHIPPEWA AVENUE Ottawa, ON K2G1Y2
6 Beds
4 Baths
UPDATED:
Key Details
Property Type Single Family Home
Sub Type Freehold
Listing Status Active
Purchase Type For Sale
Subdivision 7301 - Meadowlands/St. Claire Gardens
MLS® Listing ID X11939278
Bedrooms 6
Half Baths 1
Originating Board Ottawa Real Estate Board
Property Sub-Type Freehold
Property Description
Location
Province ON
Rooms
Extra Room 1 Second level 5.4864 m X 4.2672 m Primary Bedroom
Extra Room 2 Second level 4.7244 m X 4.1656 m Bedroom 2
Extra Room 3 Second level 4.5466 m X 3.1496 m Bedroom 3
Extra Room 4 Second level 5.0038 m X 3.3274 m Bedroom 4
Extra Room 5 Lower level 3.1242 m X 5.08 m Primary Bedroom
Extra Room 6 Lower level 2.6162 m X 4.7244 m Bedroom
Interior
Heating Forced air
Cooling Central air conditioning
Exterior
Parking Features Yes
View Y/N No
Total Parking Spaces 6
Private Pool No
Building
Story 2
Sewer Sanitary sewer
Others
Ownership Freehold
Virtual Tour https://my.matterport.com/show/?m=hGcC2MSegkC






