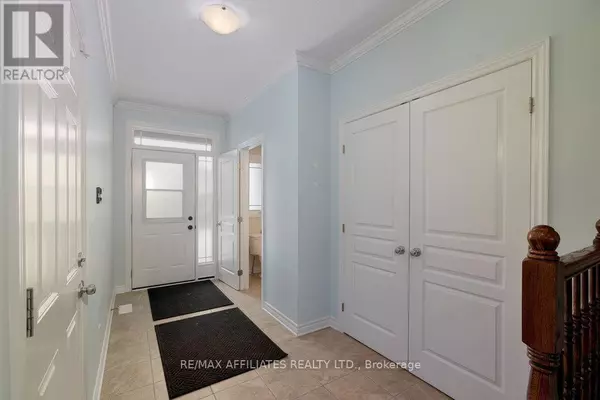215 GOSSAMER STREET Ottawa, ON K1W0B9
3 Beds
3 Baths
1,999 SqFt
OPEN HOUSE
Sun Feb 23, 2:00pm - 4:00pm
UPDATED:
Key Details
Property Type Townhouse
Sub Type Townhouse
Listing Status Active
Purchase Type For Sale
Square Footage 1,999 sqft
Price per Sqft $345
Subdivision 2013 - Mer Bleue/Bradley Estates/Anderson Park
MLS® Listing ID X11948616
Bedrooms 3
Half Baths 1
Originating Board Ottawa Real Estate Board
Property Sub-Type Townhouse
Property Description
Location
Province ON
Rooms
Extra Room 1 Second level 4.87 m X 3.5 m Primary Bedroom
Extra Room 2 Second level 3.4 m X 3.04 m Bedroom 2
Extra Room 3 Second level 3.35 m X 3.04 m Bedroom 3
Extra Room 4 Basement 5.99 m X 5.79 m Recreational, Games room
Extra Room 5 Ground level 3.2 m X 2.74 m Kitchen
Extra Room 6 Ground level 2.74 m X 2.59 m Eating area
Interior
Heating Forced air
Cooling Central air conditioning
Flooring Hardwood
Fireplaces Number 1
Exterior
Parking Features Yes
Community Features School Bus
View Y/N No
Total Parking Spaces 3
Private Pool No
Building
Lot Description Landscaped
Story 2
Sewer Sanitary sewer
Others
Ownership Freehold
Virtual Tour https://listings.picpros.ca/215gossamerstreet/?mls






