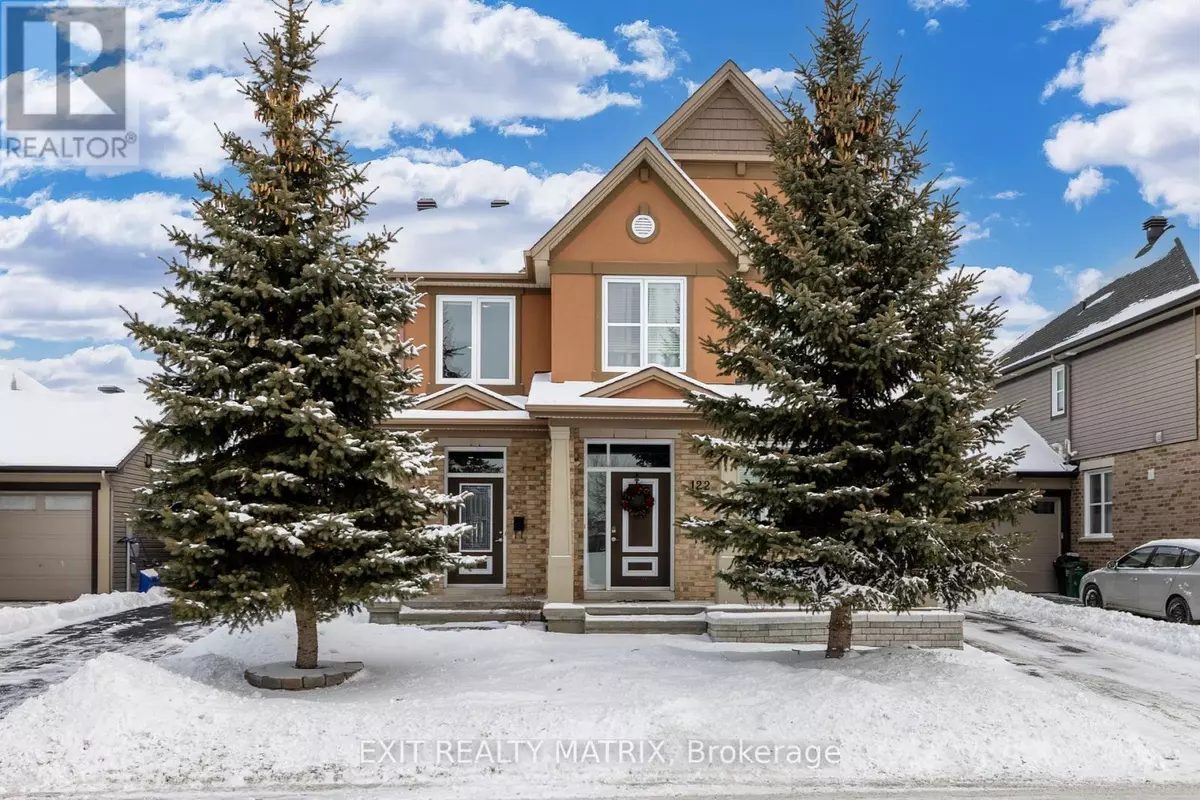124 WATERSHIELD RIDGE Ottawa, ON K2J5T8
3 Beds
4 Baths
1,499 SqFt
UPDATED:
Key Details
Property Type Single Family Home
Sub Type Freehold
Listing Status Active
Purchase Type For Sale
Square Footage 1,499 sqft
Price per Sqft $533
Subdivision 7706 - Barrhaven - Longfields
MLS® Listing ID X11951703
Bedrooms 3
Half Baths 2
Originating Board Ottawa Real Estate Board
Property Description
Location
Province ON
Rooms
Extra Room 1 Second level 3.66 m X 5.08 m Primary Bedroom
Extra Room 2 Second level 2.71 m X 4.53 m Bedroom 2
Extra Room 3 Second level 2.79 m X 3.57 m Bedroom 3
Extra Room 4 Second level 2.19 m X 2.76 m Bathroom
Extra Room 5 Second level 1.84 m X 3.58 m Bathroom
Extra Room 6 Basement 5.25 m X 7.52 m Family room
Interior
Heating Forced air
Cooling Central air conditioning
Exterior
Parking Features Yes
View Y/N No
Total Parking Spaces 4
Private Pool No
Building
Story 2
Sewer Sanitary sewer
Others
Ownership Freehold






