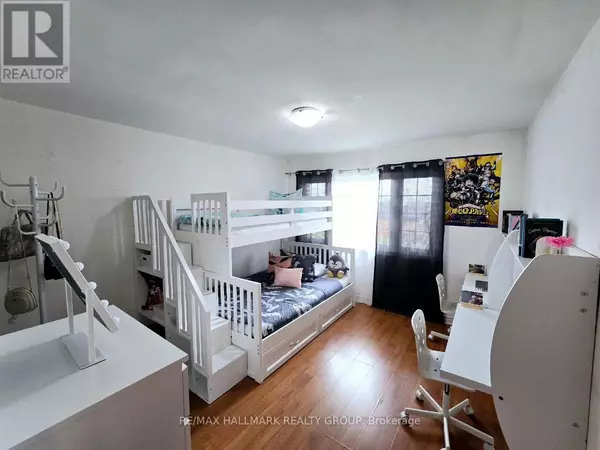1196 RAINBOW STREET Ottawa, ON K1J6X9
9 Beds
5 Baths
4,999 SqFt
UPDATED:
Key Details
Property Type Single Family Home
Sub Type Freehold
Listing Status Active
Purchase Type For Sale
Square Footage 4,999 sqft
Price per Sqft $619
Subdivision 2104 - Canotek Industrial Park
MLS® Listing ID X11951780
Bedrooms 9
Originating Board Ottawa Real Estate Board
Property Sub-Type Freehold
Property Description
Location
Province ON
Rooms
Extra Room 1 Lower level 4 m X 3 m Bedroom
Extra Room 2 Main level 5 m X 4.5 m Bedroom
Extra Room 3 Main level 4 m X 4 m Bedroom
Extra Room 4 Main level 3 m X 3 m Bathroom
Extra Room 5 Main level 4 m X 4 m Bedroom
Extra Room 6 Main level 6 m X 5 m Kitchen
Interior
Heating Forced air
Cooling Central air conditioning, Ventilation system
Exterior
Parking Features Yes
Community Features Community Centre
View Y/N No
Total Parking Spaces 9
Private Pool No
Building
Story 3
Sewer Sanitary sewer
Others
Ownership Freehold






