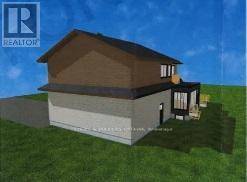97 MARLOWE CRESCENT Ottawa, ON K1S1H9
4 Beds
3 Baths
UPDATED:
Key Details
Property Type Single Family Home
Sub Type Freehold
Listing Status Active
Purchase Type For Sale
Subdivision 4405 - Ottawa East
MLS® Listing ID X11955634
Bedrooms 4
Originating Board Ottawa Real Estate Board
Property Sub-Type Freehold
Property Description
Location
Province ON
Rooms
Kitchen 1.0
Extra Room 1 Second level 3.07 m X 2.77 m Bathroom
Extra Room 2 Second level 6.79 m X 6.55 m Primary Bedroom
Extra Room 3 Second level 3.74 m X 3.23 m Bedroom 2
Extra Room 4 Second level 3.38 m X 3.38 m Bedroom 3
Extra Room 5 Second level 3.23 m X 2.46 m Bedroom 4
Extra Room 6 Second level 3.38 m X 2.86 m Loft
Interior
Heating Forced air
Cooling Central air conditioning
Fireplaces Number 1
Exterior
Parking Features Yes
View Y/N No
Total Parking Spaces 4
Private Pool No
Building
Story 2
Sewer Sanitary sewer
Others
Ownership Freehold




