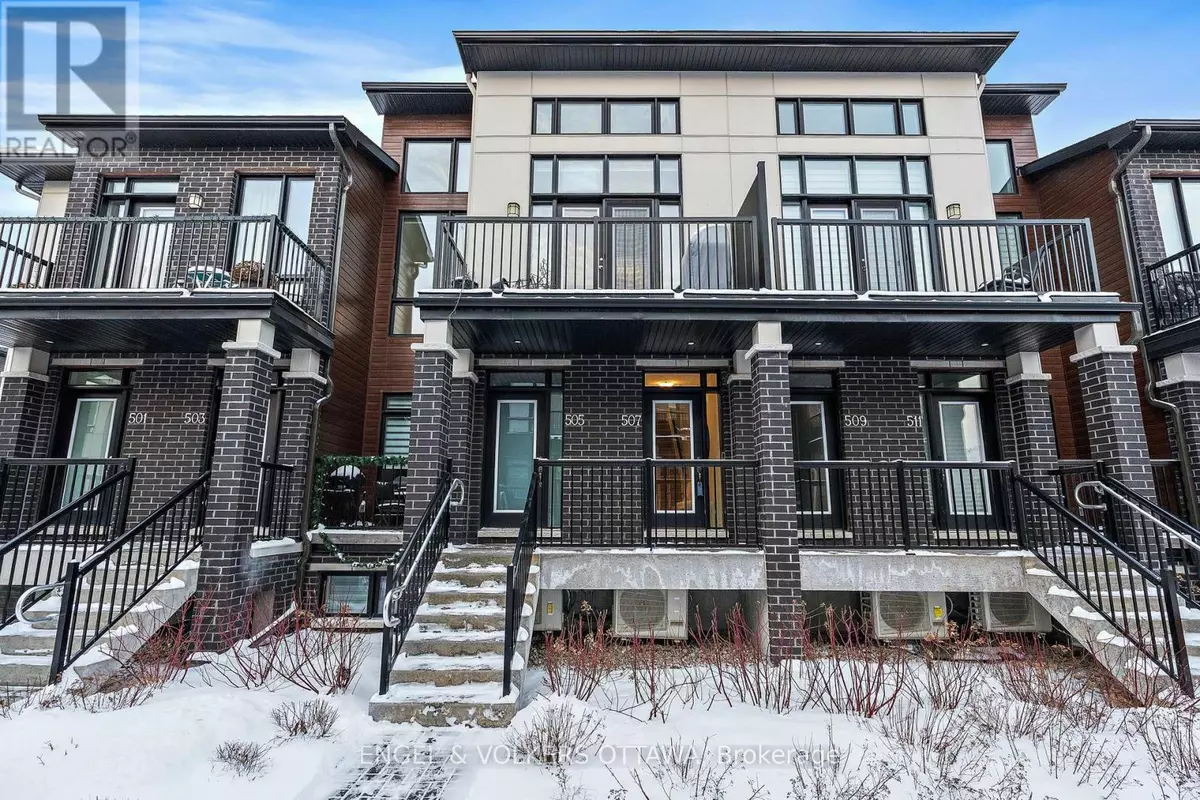507 CRESCENDO PRIVATE Ottawa, ON K1X0E4
2 Beds
2 Baths
1,999 SqFt
OPEN HOUSE
Sun Feb 09, 2:00pm - 4:00pm
UPDATED:
Key Details
Property Type Townhouse
Sub Type Townhouse
Listing Status Active
Purchase Type For Sale
Square Footage 1,999 sqft
Price per Sqft $282
Subdivision 2602 - Riverside South/Gloucester Glen
MLS® Listing ID X11957536
Bedrooms 2
Condo Fees $464/mo
Originating Board Ottawa Real Estate Board
Property Description
Location
Province ON
Rooms
Extra Room 1 Second level 3.56 m X 2.44 m Kitchen
Extra Room 2 Second level 3.25 m X 5.03 m Dining room
Extra Room 3 Second level 3.86 m X 4.27 m Living room
Extra Room 4 Second level 4.47 m X 3.05 m Bedroom 2
Extra Room 5 Third level 4.42 m X 4.17 m Primary Bedroom
Extra Room 6 Third level 4.57 m X 3.66 m Loft
Interior
Heating Forced air
Cooling Central air conditioning
Exterior
Parking Features Yes
Community Features Pet Restrictions
View Y/N No
Total Parking Spaces 2
Private Pool No
Others
Ownership Condominium/Strata






