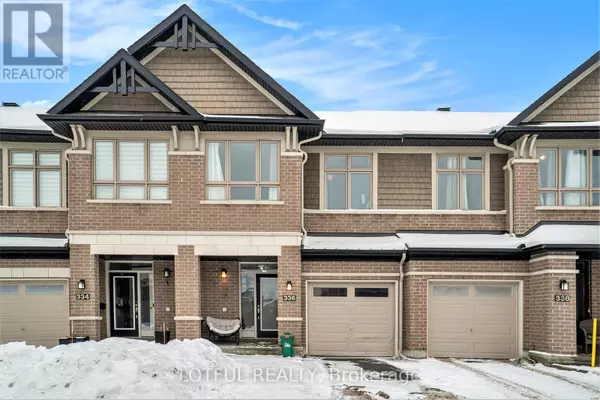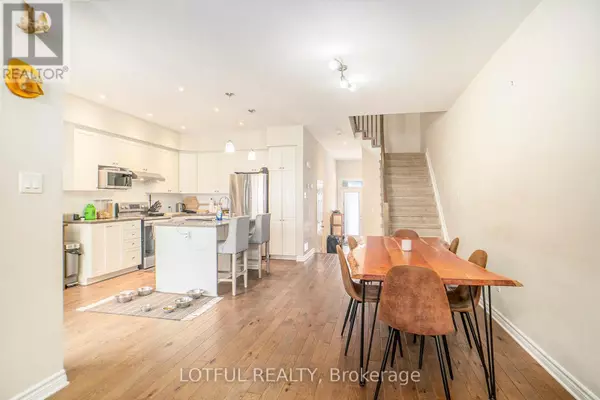336 RAINROCK CRESCENT Ottawa, ON K1W0J6
3 Beds
3 Baths
1,499 SqFt
UPDATED:
Key Details
Property Type Townhouse
Sub Type Townhouse
Listing Status Active
Purchase Type For Sale
Square Footage 1,499 sqft
Price per Sqft $450
Subdivision 2013 - Mer Bleue/Bradley Estates/Anderson Park
MLS® Listing ID X11962401
Bedrooms 3
Half Baths 1
Originating Board Ottawa Real Estate Board
Property Sub-Type Townhouse
Property Description
Location
Province ON
Rooms
Extra Room 1 Lower level 3.33 m X 8.67 m Family room
Extra Room 2 Main level 3.58 m X 3.57 m Living room
Extra Room 3 Main level 2.76 m X 5.28 m Dining room
Extra Room 4 Main level 3.12 m X 5.1 m Kitchen
Extra Room 5 Main level 1.48 m X 1.45 m Bathroom
Extra Room 6 Upper Level 2.91 m X 3.72 m Bedroom 3
Interior
Heating Forced air
Cooling Central air conditioning
Fireplaces Number 1
Exterior
Parking Features Yes
View Y/N No
Total Parking Spaces 3
Private Pool No
Building
Story 2
Sewer Sanitary sewer
Others
Ownership Freehold
Virtual Tour https://listings.nextdoorphotos.com/vd/172287891






