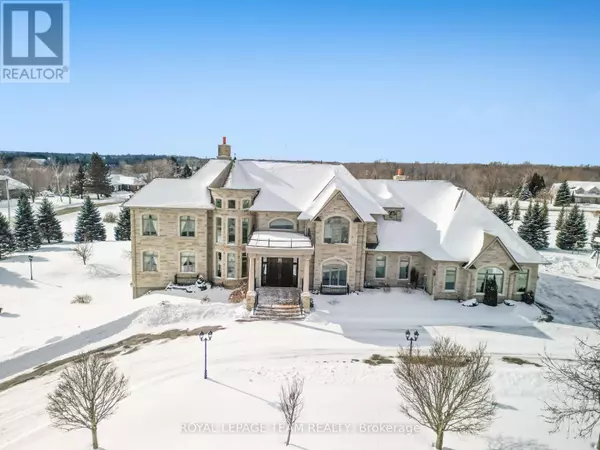1114 IRACE DRIVE Augusta, ON K6V5T1
6 Beds
7 Baths
4,999 SqFt
UPDATED:
Key Details
Property Type Single Family Home
Sub Type Freehold
Listing Status Active
Purchase Type For Sale
Square Footage 4,999 sqft
Price per Sqft $535
Subdivision 809 - Augusta Twp
MLS® Listing ID X11964150
Bedrooms 6
Half Baths 1
Originating Board Ottawa Real Estate Board
Property Sub-Type Freehold
Property Description
Location
Province ON
Lake Name St Lawrence
Rooms
Extra Room 1 Second level 4.4 m X 8.05 m Primary Bedroom
Extra Room 2 Second level 6.84 m X 4.35 m Bathroom
Extra Room 3 Second level 1.78 m X 1.7 m Bathroom
Extra Room 4 Second level 4.76 m X 4.17 m Bedroom
Extra Room 5 Second level 5.11 m X 3.56 m Bedroom
Extra Room 6 Second level 5.37 m X 2.69 m Bathroom
Interior
Heating Forced air
Cooling Central air conditioning
Fireplaces Number 3
Exterior
Parking Features Yes
View Y/N No
Total Parking Spaces 15
Private Pool Yes
Building
Story 2
Sewer Septic System
Water St Lawrence
Others
Ownership Freehold
Virtual Tour https://my.matterport.com/show/?m=sozPfyE3daf






