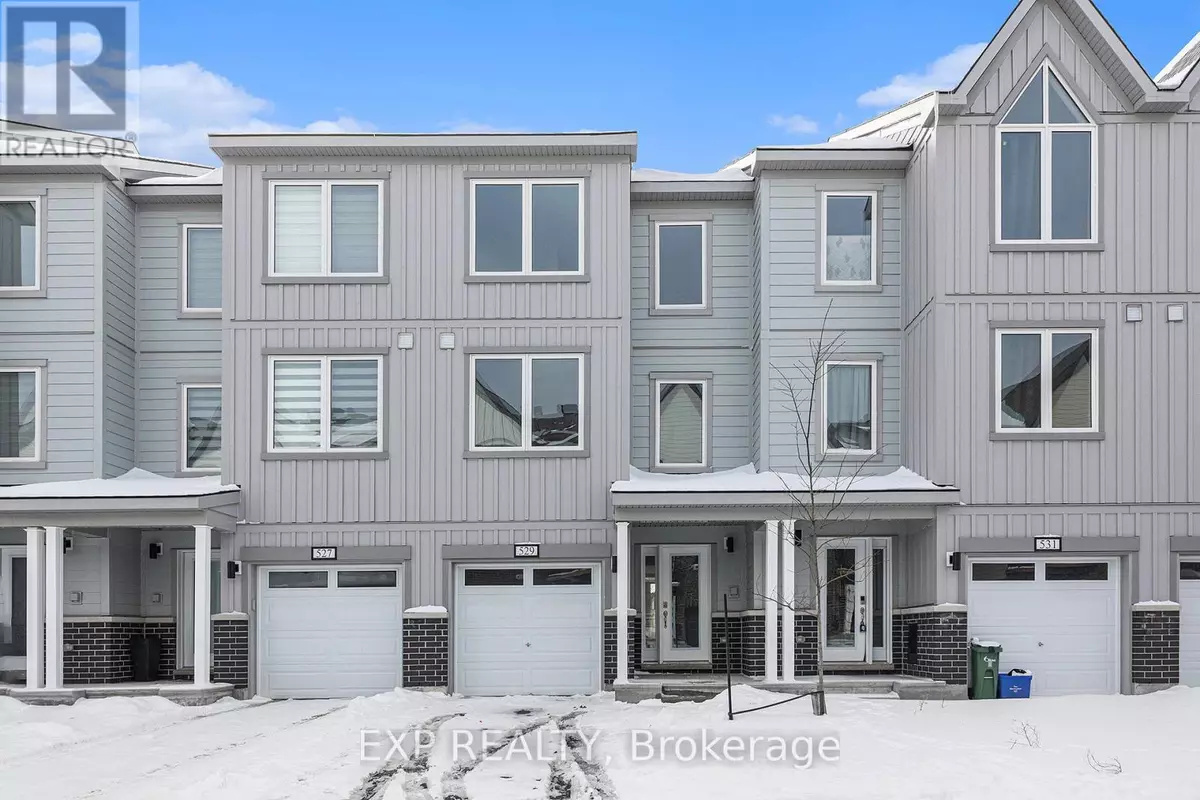529 WOVEN Ottawa, ON K2S3B2
3 Beds
3 Baths
1,199 SqFt
UPDATED:
Key Details
Property Type Townhouse
Sub Type Townhouse
Listing Status Active
Purchase Type For Sale
Square Footage 1,199 sqft
Price per Sqft $483
Subdivision 8211 - Stittsville (North)
MLS® Listing ID X11971573
Bedrooms 3
Half Baths 1
Condo Fees $120/mo
Originating Board Ottawa Real Estate Board
Property Sub-Type Townhouse
Property Description
Location
Province ON
Rooms
Extra Room 1 Second level 4.03 m X 3.72 m Kitchen
Extra Room 2 Second level 5.23 m X 3.7 m Living room
Extra Room 3 Second level 4.3 m X 2.82 m Dining room
Extra Room 4 Third level 2.51 m X 1.47 m Bathroom
Extra Room 5 Third level 2.85 m X 2.81 m Primary Bedroom
Extra Room 6 Third level 1.67 m X 2.35 m Bathroom
Interior
Heating Forced air
Cooling Central air conditioning
Flooring Laminate
Exterior
Parking Features Yes
Community Features Pet Restrictions
View Y/N No
Total Parking Spaces 2
Private Pool No
Building
Story 3
Others
Ownership Condominium/Strata
Virtual Tour https://my.matterport.com/show/?m=FC4oBd3GNcw






