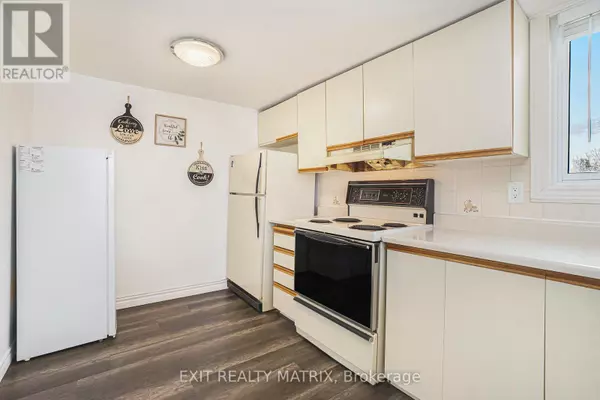1589 ST BERNARD STREET Ottawa, ON K1T3H4
2 Beds
2 Baths
999 SqFt
UPDATED:
Key Details
Property Type Condo
Sub Type Condominium/Strata
Listing Status Active
Purchase Type For Sale
Square Footage 999 sqft
Price per Sqft $330
Subdivision 2607 - Sawmill Creek/Timbermill
MLS® Listing ID X11973172
Bedrooms 2
Half Baths 1
Condo Fees $525/mo
Originating Board Ottawa Real Estate Board
Property Sub-Type Condominium/Strata
Property Description
Location
Province ON
Rooms
Extra Room 1 Second level 4.51 m X 2.8 m Primary Bedroom
Extra Room 2 Second level 3.43 m X 3.15 m Bedroom
Extra Room 3 Second level 2.61 m X 2.38 m Bathroom
Extra Room 4 Main level 5.46 m X 3.57 m Living room
Extra Room 5 Main level 2.73 m X 2.47 m Dining room
Extra Room 6 Main level 4.16 m X 2.36 m Kitchen
Interior
Heating Baseboard heaters
Fireplaces Number 1
Exterior
Parking Features No
Community Features Pet Restrictions
View Y/N No
Total Parking Spaces 1
Private Pool No
Building
Story 2
Others
Ownership Condominium/Strata






