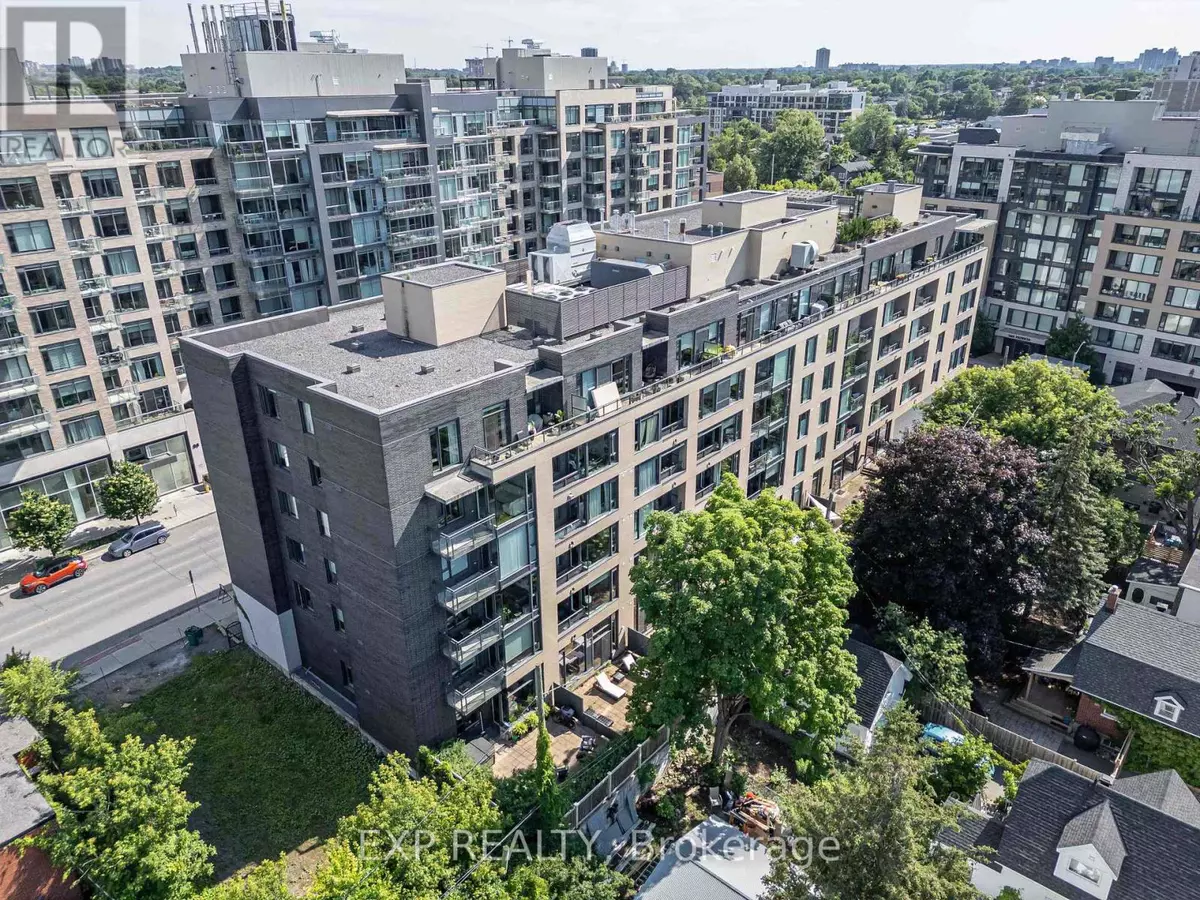REQUEST A TOUR If you would like to see this home without being there in person, select the "Virtual Tour" option and your advisor will contact you to discuss available opportunities.
In-PersonVirtual Tour
$ 549,999
Est. payment /mo
New
101 Richmond RD #411 Ottawa, ON K1Z0A6
2 Beds
2 Baths
899 SqFt
UPDATED:
Key Details
Property Type Condo
Sub Type Condominium/Strata
Listing Status Active
Purchase Type For Sale
Square Footage 899 sqft
Price per Sqft $611
Subdivision 5002 - Westboro South
MLS® Listing ID X11973319
Bedrooms 2
Condo Fees $711/mo
Originating Board Ottawa Real Estate Board
Property Sub-Type Condominium/Strata
Property Description
Welcome to your dream home in the heart of Westboro! This gorgeous condo has 2 bedrooms, each with its own ensuite bathroom, plus big windows and sliding doors that let in tons of sunlight. The all-white counters, cupboards, and walls make the whole place feel bright and airy. Located at the back of the building, this unit overlooks the peaceful Gatineau Hills, giving you all the privacy you need while you relax on your balcony. You'll love being close to the Ottawa River, running trails, and cross-country skiing. Plus, Westboro's amazing restaurants are just a short walk away! The building has awesome amenities like a gym, a rooftop terrace with a hot tub, and a BBQ area perfect for hanging out with friends. Inside the condo, you'll find laminate countertops, a built-in kitchen counter that doubles as a food prep island, and it comes with a parking spot, bike parking, and a storage locker. Enjoy the perfect mix of city life and nature in this incredible condo! (id:24570)
Location
Province ON
Rooms
Extra Room 1 Main level 3.04 m X 4.08 m Primary Bedroom
Extra Room 2 Main level 3.04 m X 3.37 m Bedroom
Extra Room 3 Main level 3.93 m X 7.95 m Living room
Interior
Heating Forced air
Cooling Central air conditioning
Exterior
Parking Features Yes
Community Features Pet Restrictions
View Y/N No
Total Parking Spaces 1
Private Pool No
Others
Ownership Condominium/Strata
Virtual Tour https://my.matterport.com/show/?m=CZdJpEo46fs






