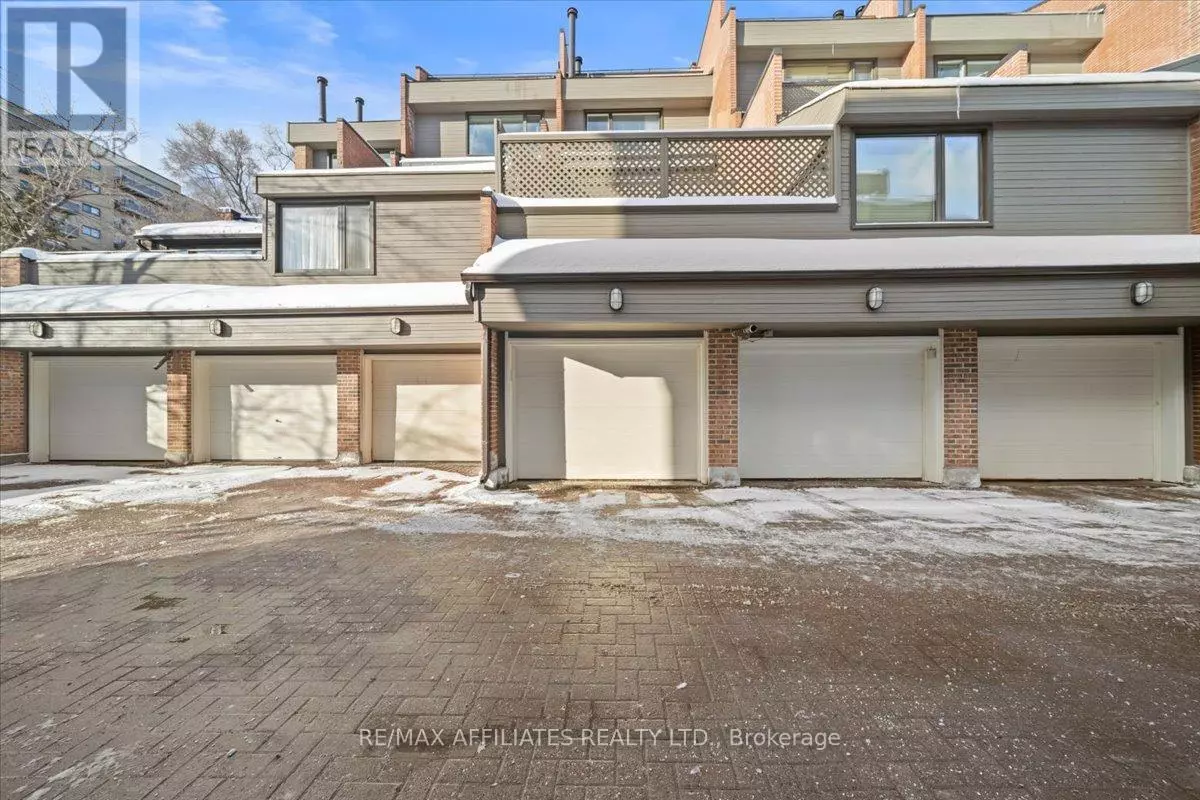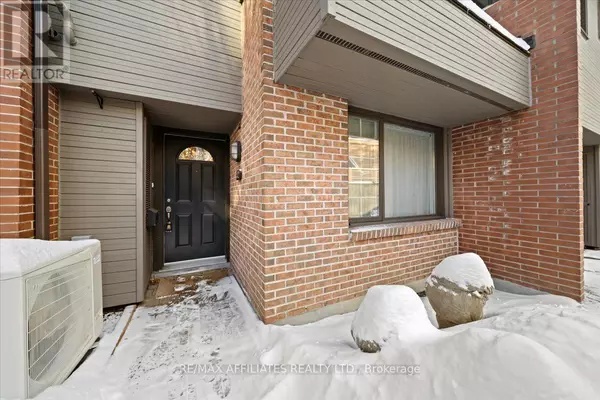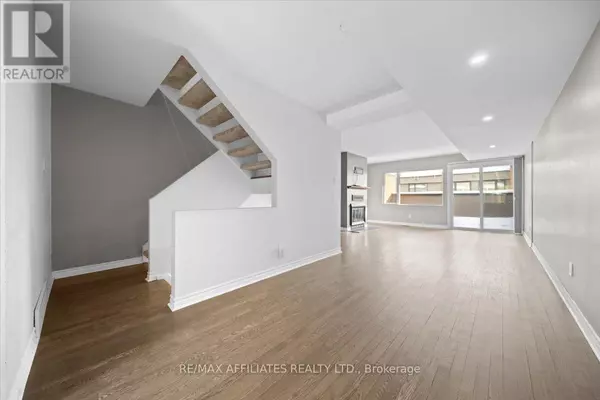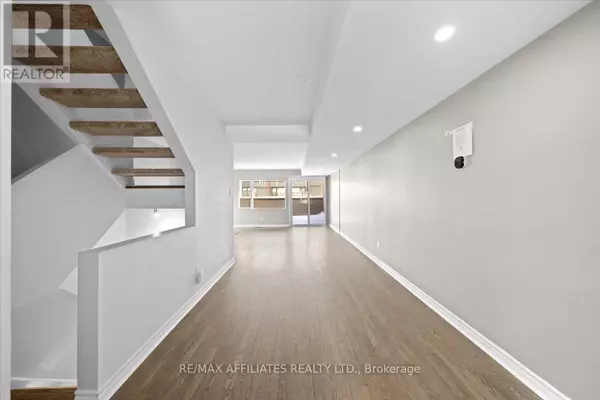39 Putman AVE #32 Ottawa, ON K1M1Z1
2 Beds
2 Baths
1,199 SqFt
UPDATED:
Key Details
Property Type Townhouse
Sub Type Townhouse
Listing Status Active
Purchase Type For Sale
Square Footage 1,199 sqft
Price per Sqft $587
Subdivision 3302 - Lindenlea
MLS® Listing ID X11970994
Bedrooms 2
Condo Fees $380/mo
Originating Board Ottawa Real Estate Board
Property Sub-Type Townhouse
Property Description
Location
Province ON
Rooms
Extra Room 1 Second level 4.44 m X 4.9 m Primary Bedroom
Extra Room 2 Second level 4.44 m X 3.02 m Bedroom
Extra Room 3 Main level 4.44 m X 2.96 m Kitchen
Extra Room 4 Main level 4.44 m X 3.75 m Dining room
Extra Room 5 Main level 4.44 m X 4.9 m Living room
Interior
Heating Forced air
Cooling Central air conditioning
Fireplaces Number 1
Exterior
Parking Features Yes
Community Features Pet Restrictions
View Y/N No
Total Parking Spaces 1
Private Pool No
Building
Story 3
Others
Ownership Condominium/Strata
Virtual Tour https://youtu.be/C5_5a3n4y2o






