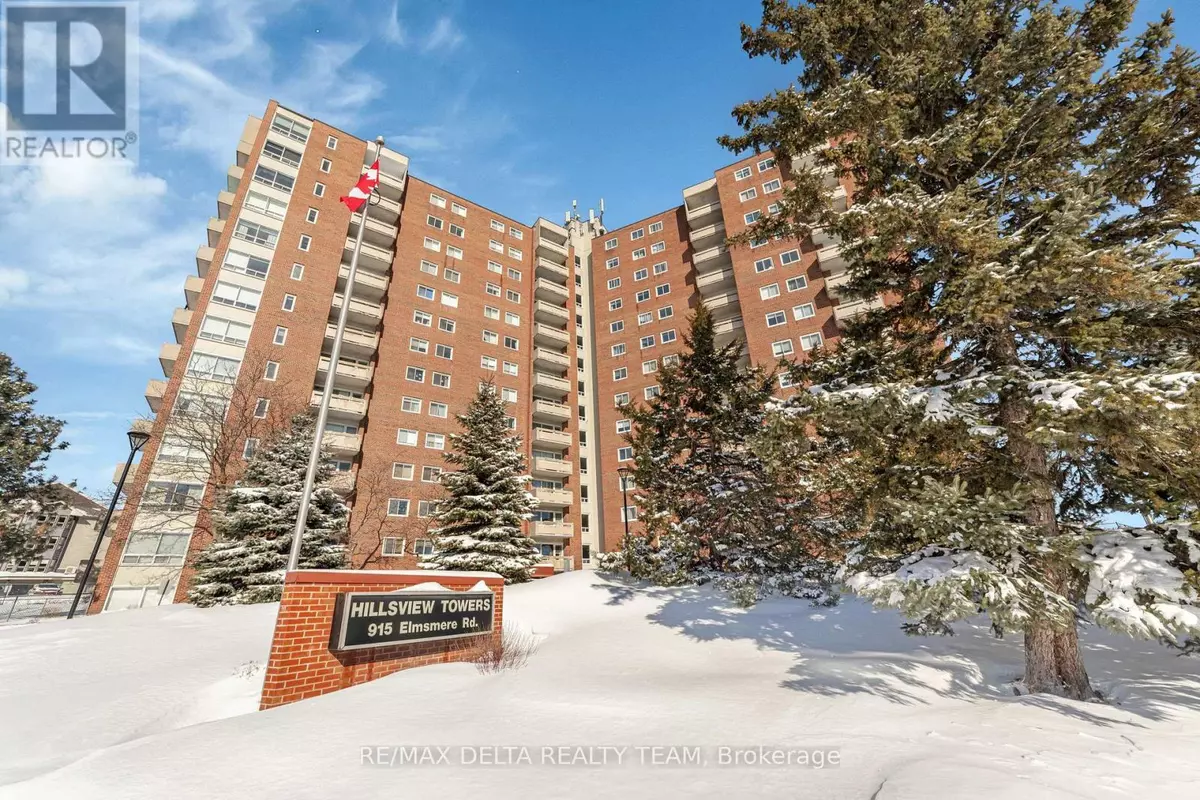915 ELMSMERE RD #1314 Ottawa, ON K1J8H8
2 Beds
1 Bath
599 SqFt
UPDATED:
Key Details
Property Type Condo
Sub Type Condominium/Strata
Listing Status Active
Purchase Type For Sale
Square Footage 599 sqft
Price per Sqft $542
Subdivision 2107 - Beacon Hill South
MLS® Listing ID X11975269
Bedrooms 2
Condo Fees $661/mo
Originating Board Ottawa Real Estate Board
Property Sub-Type Condominium/Strata
Property Description
Location
Province ON
Rooms
Extra Room 1 Main level 2.81 m X 1.85 m Dining room
Extra Room 2 Main level 5.2 m X 3.4 m Living room
Extra Room 3 Main level 2.97 m X 2.26 m Kitchen
Extra Room 4 Main level 4.14 m X 3.04 m Primary Bedroom
Extra Room 5 Main level 3.12 m X 2.79 m Bedroom 2
Extra Room 6 Main level 2.43 m X 1.52 m Bathroom
Interior
Heating Baseboard heaters
Cooling Wall unit
Exterior
Parking Features Yes
Community Features Pet Restrictions
View Y/N No
Total Parking Spaces 1
Private Pool No
Others
Ownership Condominium/Strata






