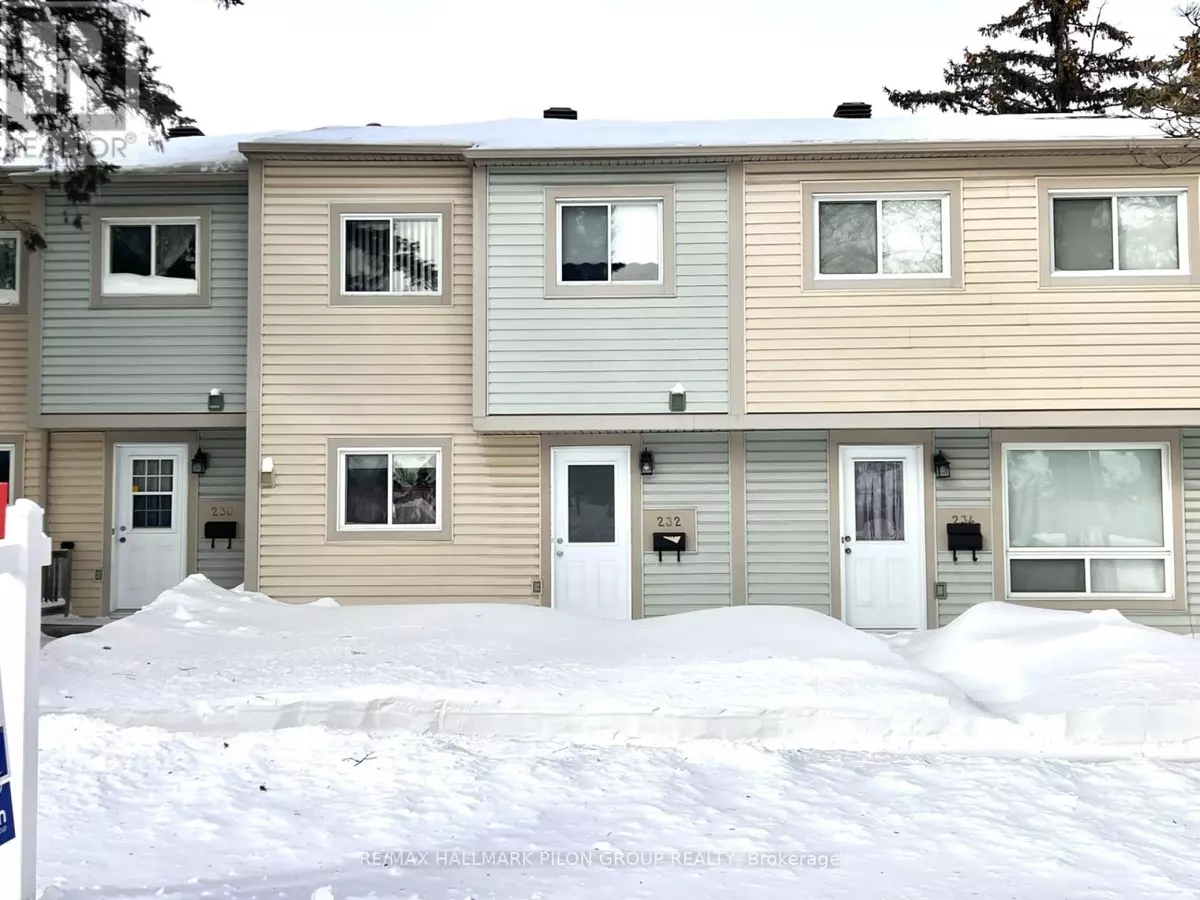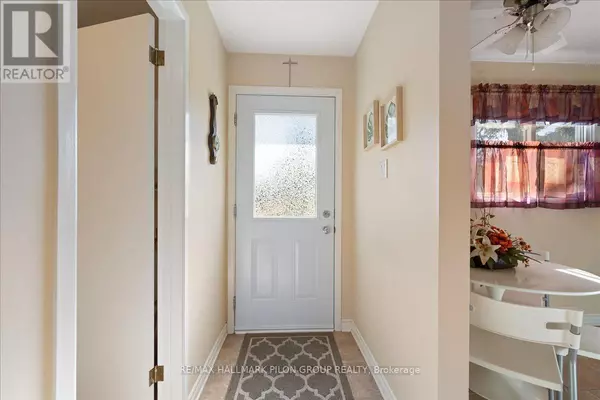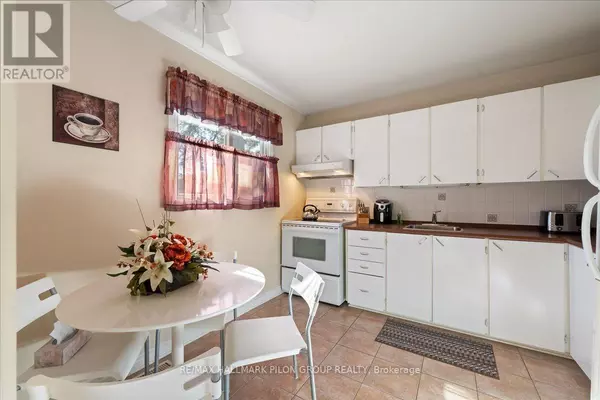232 MILLROAD WAY Ottawa, ON K1E2C9
3 Beds
3 Baths
999 SqFt
UPDATED:
Key Details
Property Type Townhouse
Sub Type Townhouse
Listing Status Active
Purchase Type For Sale
Square Footage 999 sqft
Price per Sqft $400
Subdivision 1101 - Chatelaine Village
MLS® Listing ID X11977390
Bedrooms 3
Half Baths 1
Condo Fees $460/mo
Originating Board Ottawa Real Estate Board
Property Sub-Type Townhouse
Property Description
Location
Province ON
Rooms
Extra Room 1 Second level 3.12 m X 4.59 m Primary Bedroom
Extra Room 2 Second level 2.56 m X 3.14 m Bedroom
Extra Room 3 Second level 2.54 m X 4.01 m Bedroom
Extra Room 4 Second level Measurements not available Bathroom
Extra Room 5 Basement Measurements not available Laundry room
Extra Room 6 Basement Measurements not available Other
Interior
Heating Forced air
Cooling Central air conditioning
Exterior
Parking Features No
Fence Fenced yard
Community Features Pet Restrictions
View Y/N No
Total Parking Spaces 1
Private Pool No
Building
Story 2
Others
Ownership Condominium/Strata
Virtual Tour https://youtu.be/0J6aoKe3Ny8






