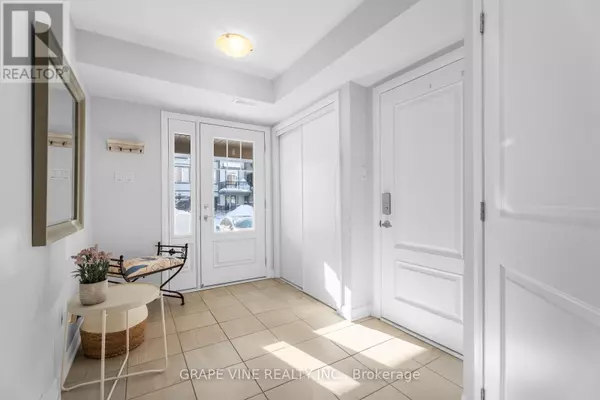REQUEST A TOUR If you would like to see this home without being there in person, select the "Virtual Tour" option and your agent will contact you to discuss available opportunities.
In-PersonVirtual Tour
$ 522,900
Est. payment /mo
New
519 GALMOY WAY Ottawa, ON K2J6V1
2 Beds
2 Baths
UPDATED:
Key Details
Property Type Townhouse
Sub Type Townhouse
Listing Status Active
Purchase Type For Sale
Subdivision 7711 - Barrhaven - Half Moon Bay
MLS® Listing ID X11980030
Bedrooms 2
Half Baths 1
Originating Board Ottawa Real Estate Board
Property Sub-Type Townhouse
Property Description
Welcome home to this 3 level, Minto built townhome in desirable Quinn's Point. This 2 bedroom, 2 bathroom middle unit features an abundance of natural light throughout with south facing exposure. Access the inside ground level foyer from the front door or garage, and includes a closet, large storage area for your bikes, belongings, pantry, fridge etc. and a separate furnace area. On the 2nd level you will be greeted to an open concept floor plan that includes the living and dining room with large plank laminate flooring, plus upgraded tiled kitchen, and powder room. The modern, upgraded kitchen is complete with stainless steel appliances and convenient centre work island, and has direct access to your balcony for bbqing on those warm summer nights. The upper level includes 2 spacious bedrooms, the Primary with large walk in closet, wall to wall neutral carpeting, full bathroom and convenient laundry station with stackable washer/dryer combo. Pets allowed with restrictions. Walking distance to parks, schools, and public transit make this the perfect location to live. (id:24570)
Location
Province ON
Rooms
Extra Room 1 Second level 10.4 m X 3.38 m Dining room
Extra Room 2 Second level 2.74 m X 3.07 m Kitchen
Extra Room 3 Second level 3.59 m X 3.99 m Living room
Extra Room 4 Third level 2.8 m X 3.68 m Bedroom 2
Extra Room 5 Third level 3.04 m X 4.57 m Primary Bedroom
Interior
Heating Forced air
Cooling Central air conditioning
Exterior
Parking Features Yes
View Y/N No
Total Parking Spaces 2
Private Pool No
Building
Story 3
Sewer Sanitary sewer
Others
Ownership Freehold






