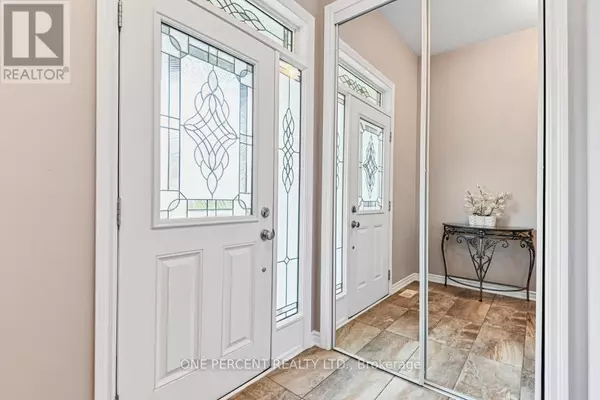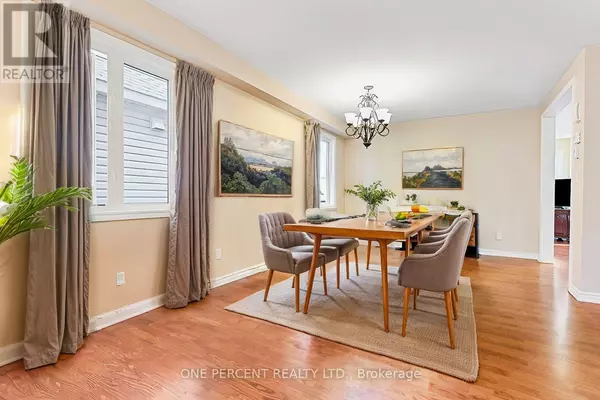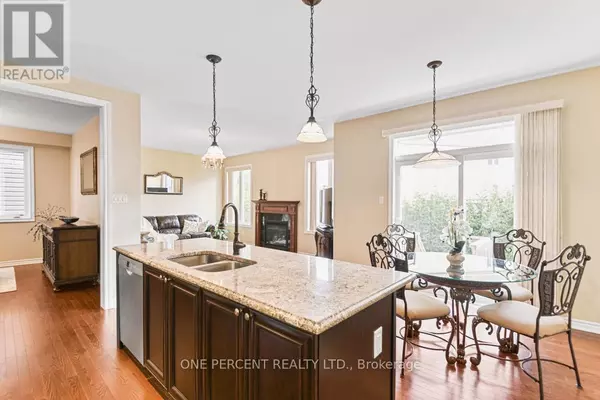41 CROWNRIDGE DRIVE Ottawa, ON K2M0J5
4 Beds
3 Baths
UPDATED:
Key Details
Property Type Single Family Home
Sub Type Freehold
Listing Status Active
Purchase Type For Sale
Subdivision 9010 - Kanata - Emerald Meadows/Trailwest
MLS® Listing ID X11983239
Bedrooms 4
Half Baths 1
Originating Board Ottawa Real Estate Board
Property Sub-Type Freehold
Property Description
Location
Province ON
Rooms
Extra Room 1 Second level 4.92 m X 3.81 m Primary Bedroom
Extra Room 2 Second level 4.95 m X 3.7 m Bedroom
Extra Room 3 Second level 4.44 m X 3.07 m Bedroom
Extra Room 4 Second level 3.07 m X 3.04 m Bedroom
Extra Room 5 Basement 8.48 m X 8.15 m Recreational, Games room
Extra Room 6 Main level 4.92 m X 2.74 m Kitchen
Interior
Heating Forced air
Cooling Central air conditioning
Fireplaces Number 1
Exterior
Parking Features Yes
View Y/N No
Total Parking Spaces 4
Private Pool No
Building
Story 2
Sewer Sanitary sewer
Others
Ownership Freehold






