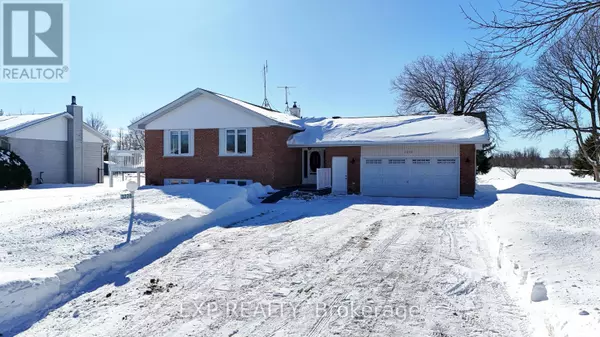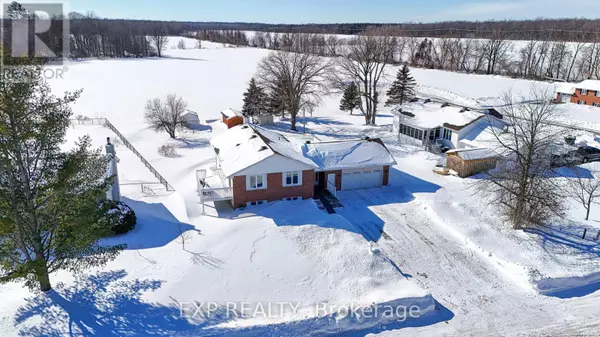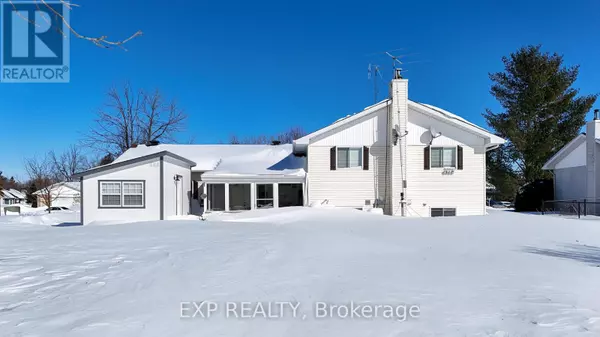3228 FETTERLY DRIVE Ottawa, ON K0A2G0
5 Beds
2 Baths
UPDATED:
Key Details
Property Type Single Family Home
Sub Type Freehold
Listing Status Active
Purchase Type For Sale
Subdivision 1602 - Metcalfe
MLS® Listing ID X11983133
Bedrooms 5
Originating Board Ottawa Real Estate Board
Property Sub-Type Freehold
Property Description
Location
Province ON
Rooms
Extra Room 1 Lower level 4.57 m X 3.02 m Bathroom
Extra Room 2 Lower level 3.83 m X 3.65 m Family room
Extra Room 3 Lower level 2.56 m X 2.26 m Study
Extra Room 4 Lower level 4.26 m X 3.23 m Bedroom 4
Extra Room 5 Main level 3.07 m X 1.87 m Bathroom
Extra Room 6 Main level 4.08 m X 4.08 m Living room
Interior
Heating Forced air
Cooling Central air conditioning
Exterior
Parking Features Yes
View Y/N No
Total Parking Spaces 10
Private Pool No
Building
Sewer Septic System
Others
Ownership Freehold
Virtual Tour https://www.facebook.com/share/v/1DYYy3CDem/






