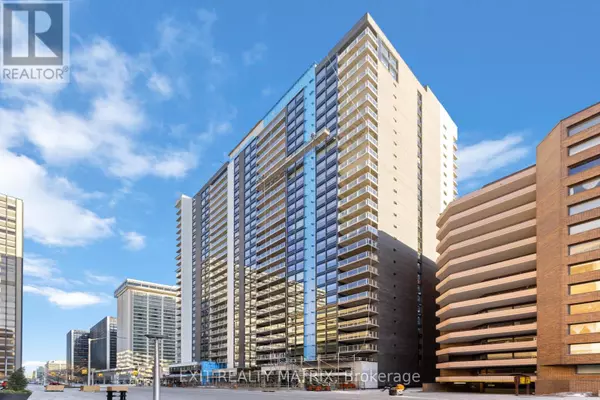REQUEST A TOUR If you would like to see this home without being there in person, select the "Virtual Tour" option and your agent will contact you to discuss available opportunities.
In-PersonVirtual Tour
$ 500,000
Est. payment /mo
New
340 Queen ST #2302 Ottawa, ON K1R0G1
1 Bed
1 Bath
499 SqFt
UPDATED:
Key Details
Property Type Condo
Sub Type Condominium/Strata
Listing Status Active
Purchase Type For Sale
Square Footage 499 sqft
Price per Sqft $1,002
Subdivision 4101 - Ottawa Centre
MLS® Listing ID X11982147
Bedrooms 1
Condo Fees $348/mo
Originating Board Ottawa Real Estate Board
Property Sub-Type Condominium/Strata
Property Description
Welcome to Claridge Moon. This Hydra model, offers a contemporary 1-bedroom, 1-bathroom condo with 550 sq. ft. of well-designed living space. This south-facing unit boasts unobstructed views of the Ottawa River. A must see! Great size balcony. Inside, the open-concept layout maximizes functionality, featuring a modern kitchen with sleek cabinetry and quality finishes. All window coverings are included. Lots of pot lights throughout. The bright living area provides a comfortable retreat, perfect for relaxing or entertaining. The spacious bedroom offers a tranquil escape, this unit is complemented by a well-appointed bathroom. Additional perks include a dedicated storage locker for extra convenience. The central location ensures easy access to public transit including the Lyon Street LRT station around the corner, bike paths, and urban amenities. Situated in a well-managed building with top-tier amenities, including a fitness center, meeting room, party room, and rooftop terrace with BBQs, this condo offers both comfort and convenience. Steps away from vibrant dining, shopping, and entertainment, this is an ideal home for professionals, first-time buyers, or investors. Call to book a viewing! (id:24570)
Location
Province ON
Rooms
Extra Room 1 Main level 4.72 m X 2.38 m Kitchen
Extra Room 2 Main level 3.14 m X 2.82 m Living room
Extra Room 3 Main level 3.09 m X 3.07 m Bedroom
Extra Room 4 Main level 2.81 m X 1.44 m Bathroom
Interior
Heating Forced air
Cooling Central air conditioning
Exterior
Parking Features Yes
Community Features Pet Restrictions
View Y/N Yes
View River view, View of water
Private Pool No
Others
Ownership Condominium/Strata






