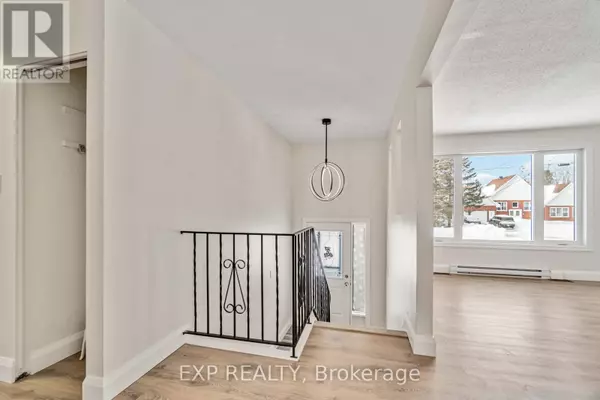351 AGATHE STREET Clarence-rockland, ON K4K1K7
3 Beds
1 Bath
UPDATED:
Key Details
Property Type Single Family Home
Sub Type Freehold
Listing Status Active
Purchase Type For Sale
Subdivision 607 - Clarence/Rockland Twp
MLS® Listing ID X11982838
Style Raised bungalow
Bedrooms 3
Originating Board Ottawa Real Estate Board
Property Sub-Type Freehold
Property Description
Location
Province ON
Rooms
Extra Room 1 Lower level 8.18 m X 5.91 m Family room
Extra Room 2 Lower level 8.18 m X 5.15 m Utility room
Extra Room 3 Main level 4.98 m X 3.45 m Living room
Extra Room 4 Main level 3.53 m X 2.78 m Dining room
Extra Room 5 Main level 4.69 m X 3.56 m Primary Bedroom
Extra Room 6 Main level 3.84 m X 3.56 m Bedroom
Interior
Heating Forced air
Cooling Central air conditioning
Fireplaces Type Woodstove
Exterior
Parking Features Yes
View Y/N No
Total Parking Spaces 10
Private Pool No
Building
Story 1
Sewer Septic System
Architectural Style Raised bungalow
Others
Ownership Freehold
Virtual Tour https://tours.snaphouss.com/351agathestreet?b=0






