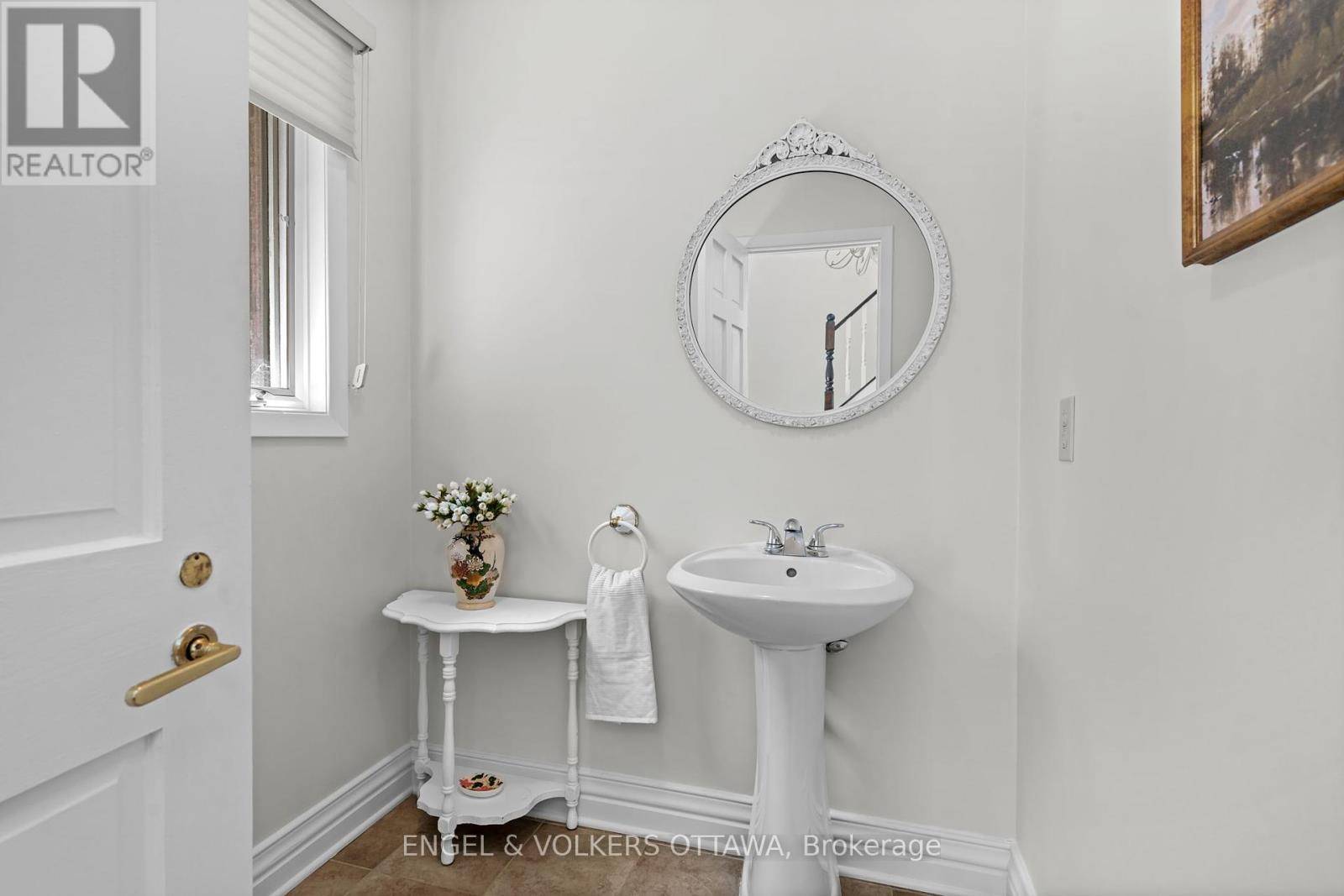5468 TORBOLTON RIDGE ROAD Ottawa, ON K0A3M0
5 Beds
5 Baths
2,500 SqFt
UPDATED:
Key Details
Property Type Single Family Home
Sub Type Freehold
Listing Status Active
Purchase Type For Sale
Square Footage 2,500 sqft
Price per Sqft $519
Subdivision 9302 - Woodlawn/Maclarens Landing/Kilmaurs
MLS® Listing ID X12041050
Bedrooms 5
Half Baths 1
Property Sub-Type Freehold
Source Ottawa Real Estate Board
Property Description
Location
Province ON
Rooms
Kitchen 2.0
Extra Room 1 Second level 3.3 m X 4.64 m Bedroom
Extra Room 2 Second level 5.43 m X 3.53 m Bedroom
Extra Room 3 Second level 5 m X 1.57 m Bathroom
Extra Room 4 Lower level 13.3 m X 8.22 m Recreational, Games room
Extra Room 5 Lower level 3.96 m X 1.37 m Other
Extra Room 6 Lower level 2.66 m X 3.4 m Bedroom
Interior
Heating Forced air
Cooling Central air conditioning
Fireplaces Number 2
Exterior
Parking Features Yes
View Y/N Yes
View Direct Water View
Total Parking Spaces 8
Private Pool No
Building
Story 2
Sewer Septic System
Others
Ownership Freehold
Virtual Tour https://www.sarahhunterhomes.com/forsale/5468torboltongridge






