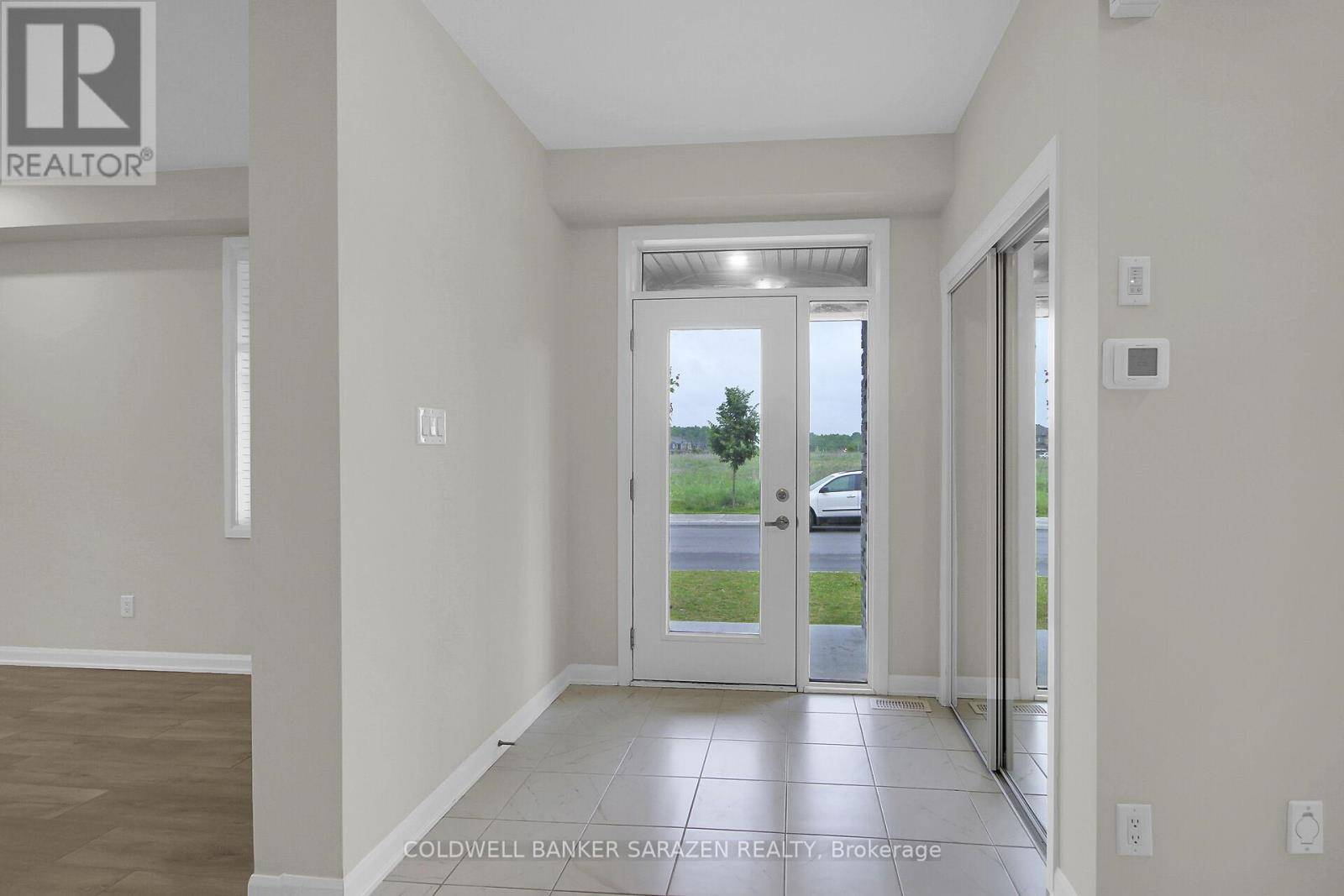396 ORANMORE LANE Ottawa, ON K2J6Y6
4 Beds
4 Baths
1,500 SqFt
UPDATED:
Key Details
Property Type Townhouse
Sub Type Townhouse
Listing Status Active
Purchase Type For Sale
Square Footage 1,500 sqft
Price per Sqft $476
Subdivision 7711 - Barrhaven - Half Moon Bay
MLS® Listing ID X12214192
Bedrooms 4
Half Baths 2
Property Sub-Type Townhouse
Source Ottawa Real Estate Board
Property Description
Location
Province ON
Rooms
Kitchen 1.0
Extra Room 1 Second level 4.14 m X 3.99 m Primary Bedroom
Extra Room 2 Second level 3.048 m X 3.53 m Bedroom 2
Extra Room 3 Second level 2.92 m X 3.38 m Bedroom 3
Extra Room 4 Second level 2.67 m X 2.75 m Bedroom 4
Extra Room 5 Basement 5.96 m X 6.1 m Recreational, Games room
Extra Room 6 Main level 5.81 m X 3.32 m Living room
Interior
Heating Forced air
Cooling Central air conditioning
Exterior
Parking Features Yes
Community Features Community Centre
View Y/N No
Total Parking Spaces 2
Private Pool No
Building
Story 2
Sewer Sanitary sewer
Others
Ownership Freehold
Virtual Tour https://www.myvisuallistings.com/vt/357023






