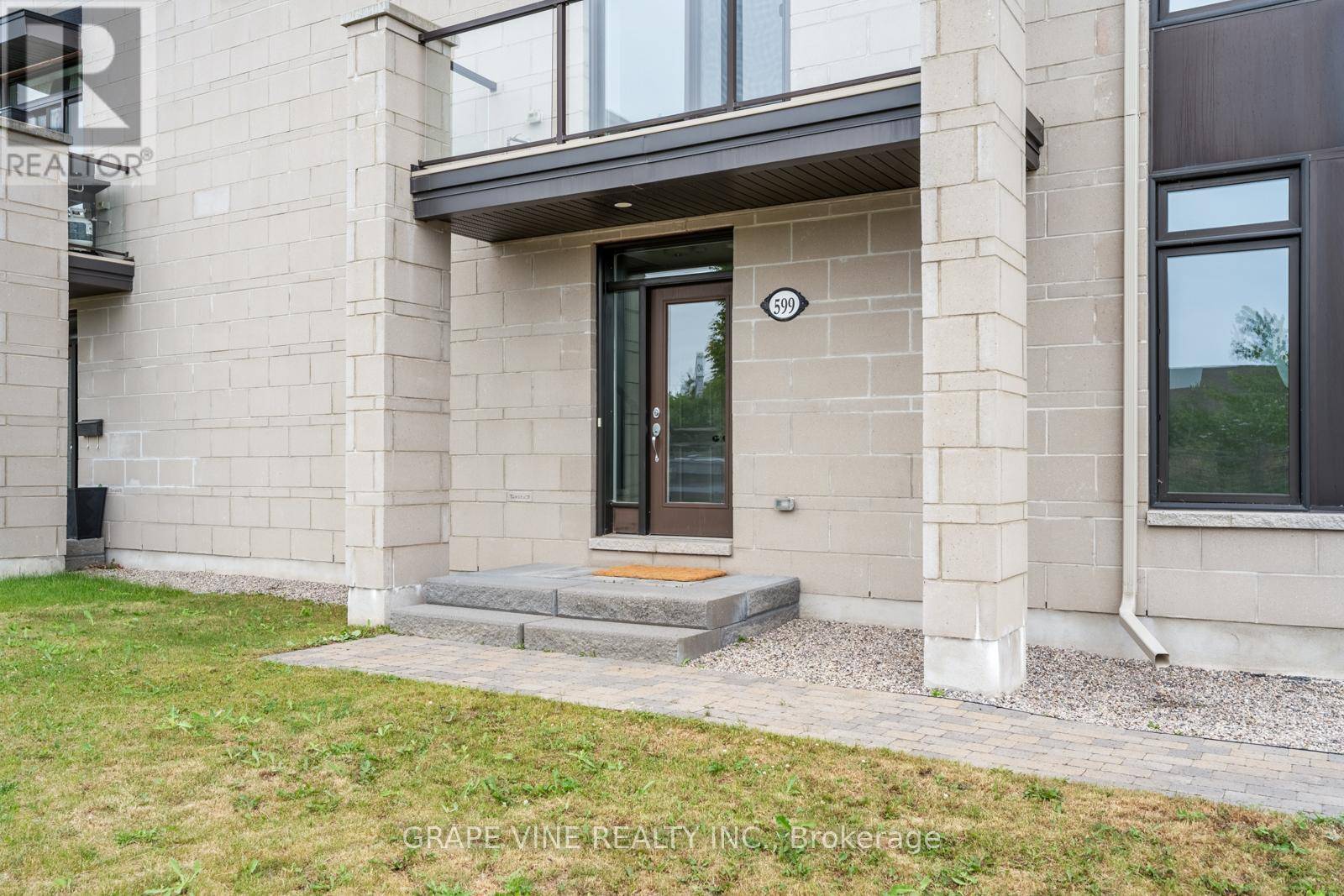599 CARTOGRAPHE STREET Ottawa, ON K4A1J9
2 Beds
3 Baths
1,500 SqFt
UPDATED:
Key Details
Property Type Townhouse
Sub Type Townhouse
Listing Status Active
Purchase Type For Sale
Square Footage 1,500 sqft
Price per Sqft $399
Subdivision 1110 - Camelot
MLS® Listing ID X12253299
Bedrooms 2
Half Baths 1
Property Sub-Type Townhouse
Source Ottawa Real Estate Board
Property Description
Location
Province ON
Rooms
Kitchen 1.0
Extra Room 1 Second level 6.29 m X 3.47 m Living room
Extra Room 2 Second level 2.64 m X 3.65 m Kitchen
Extra Room 3 Second level 3.65 m X 2.38 m Dining room
Extra Room 4 Third level 3.37 m X 3.75 m Primary Bedroom
Extra Room 5 Third level 2.79 m X 3.17 m Bedroom
Extra Room 6 Main level 2.84 m X 2.33 m Den
Interior
Heating Forced air
Cooling Central air conditioning
Exterior
Parking Features Yes
Community Features Community Centre
View Y/N No
Total Parking Spaces 3
Private Pool No
Building
Story 3
Sewer Sanitary sewer
Others
Ownership Freehold






