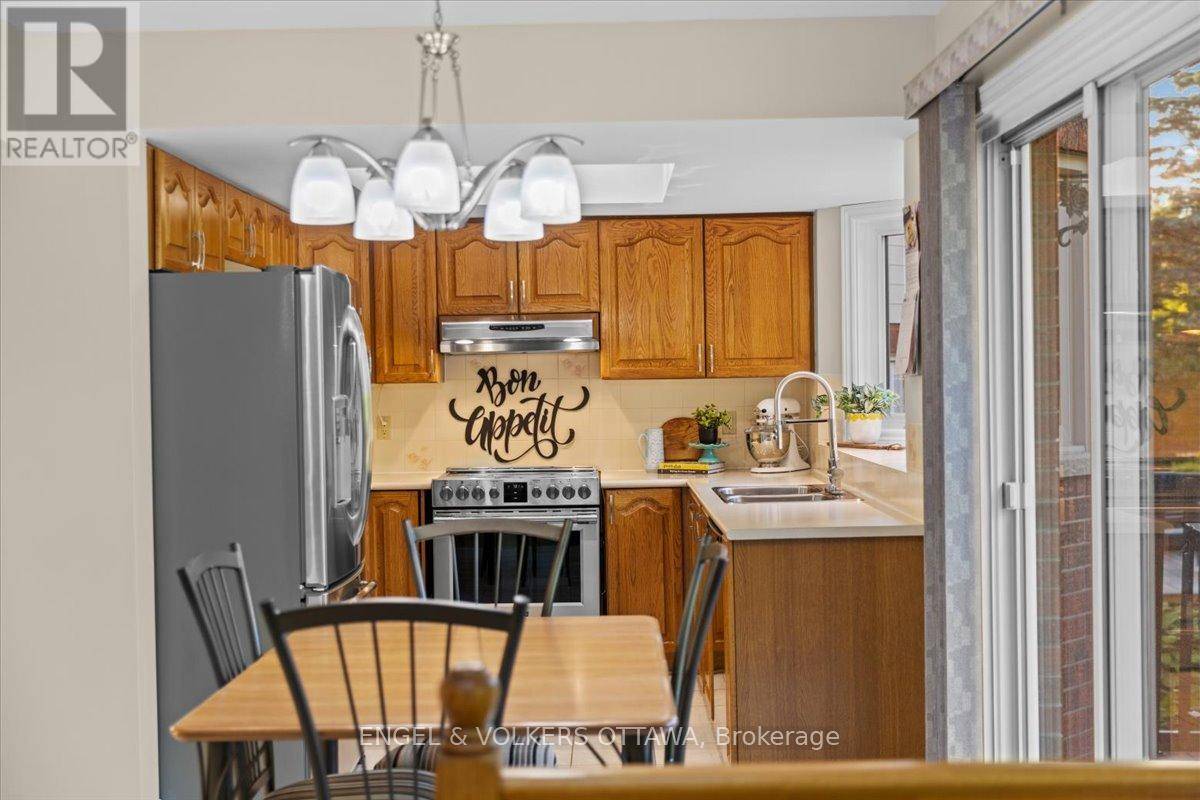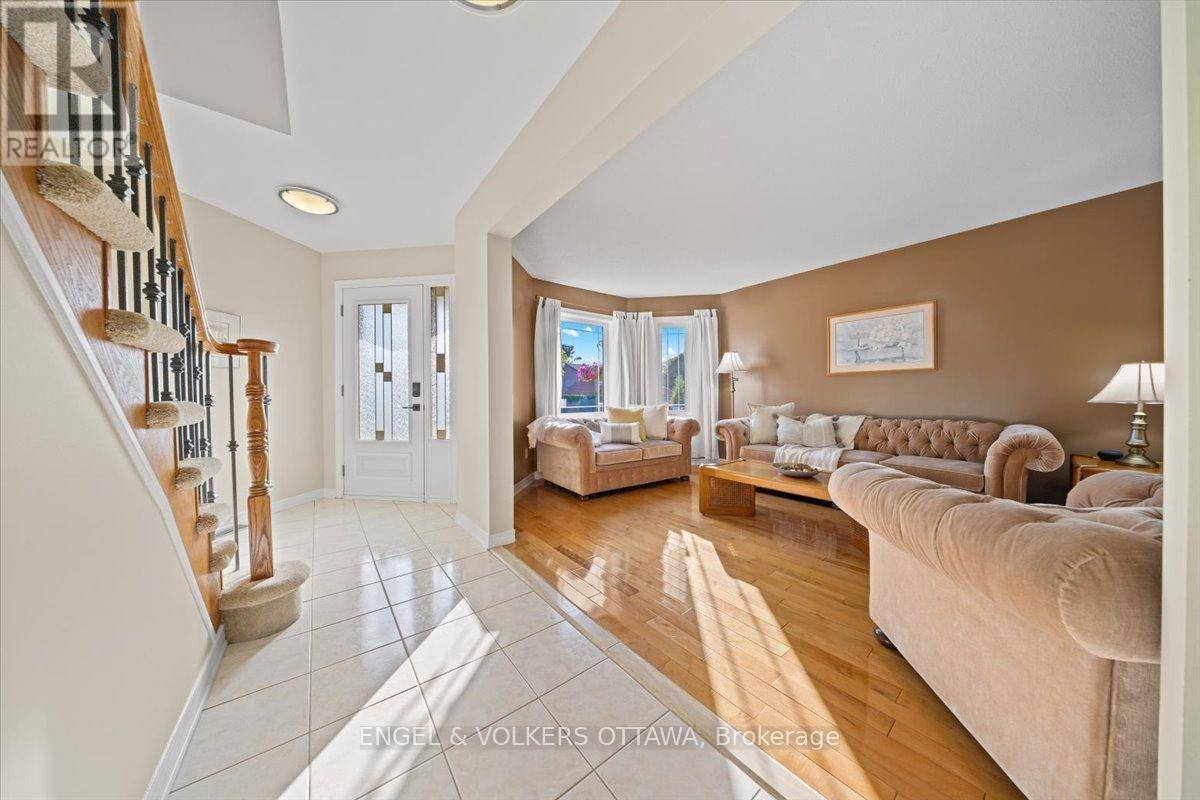43 WESLOCK WAY Ottawa, ON K2K2K5
4 Beds
3 Baths
2,000 SqFt
UPDATED:
Key Details
Property Type Single Family Home
Sub Type Freehold
Listing Status Active
Purchase Type For Sale
Square Footage 2,000 sqft
Price per Sqft $474
Subdivision 9007 - Kanata - Kanata Lakes/Heritage Hills
MLS® Listing ID X12256093
Bedrooms 4
Half Baths 1
Property Sub-Type Freehold
Source Ottawa Real Estate Board
Property Description
Location
Province ON
Rooms
Kitchen 1.0
Extra Room 1 Second level 7.25 m X 4.51 m Primary Bedroom
Extra Room 2 Second level 3.83 m X 2.84 m Bathroom
Extra Room 3 Second level 2.76 m X 2.44 m Bathroom
Extra Room 4 Second level 3.62 m X 2.76 m Bedroom 2
Extra Room 5 Second level 3.35 m X 3.08 m Bedroom 3
Extra Room 6 Basement 4.51 m X 3.34 m Bedroom 4
Interior
Heating Forced air
Cooling Central air conditioning
Fireplaces Number 1
Exterior
Parking Features Yes
View Y/N No
Total Parking Spaces 10
Private Pool No
Building
Story 2
Sewer Sanitary sewer
Others
Ownership Freehold
Virtual Tour https://easyagentmedia.hd.pics/43-Weslock-Way






